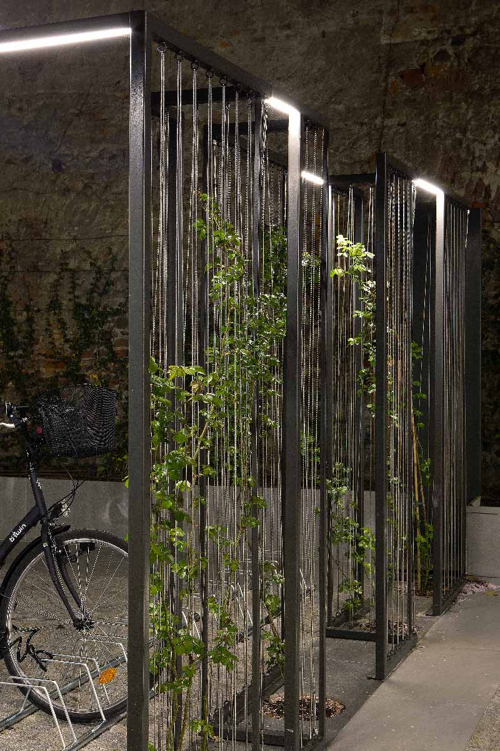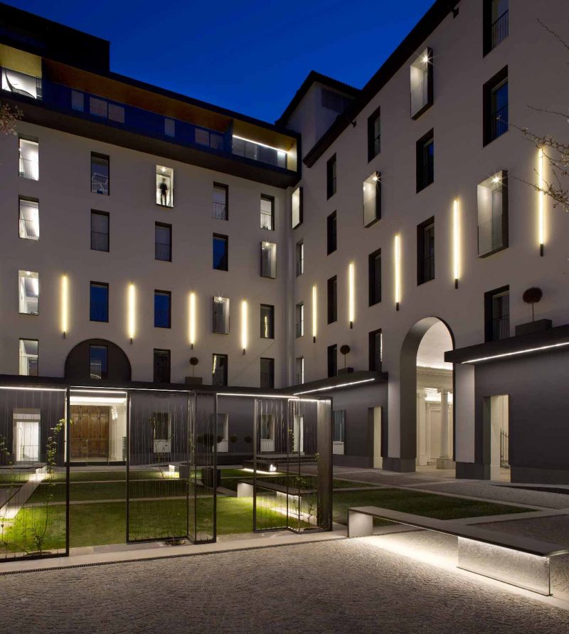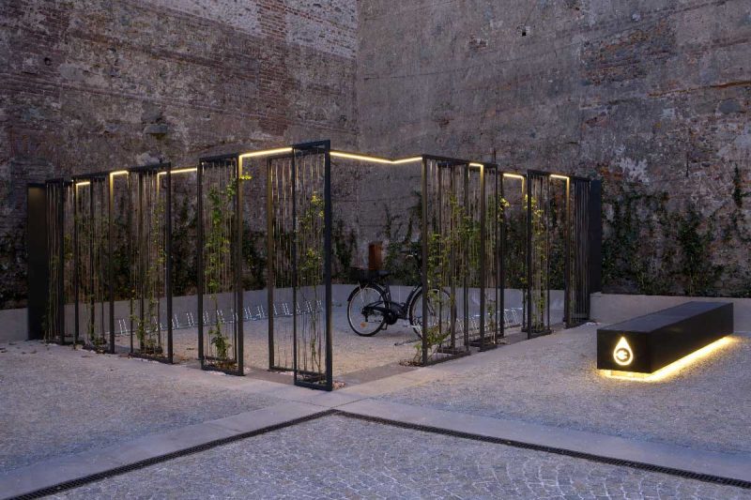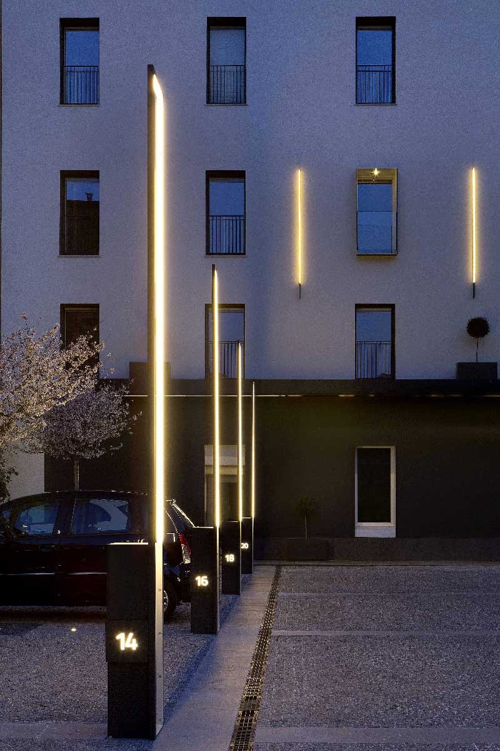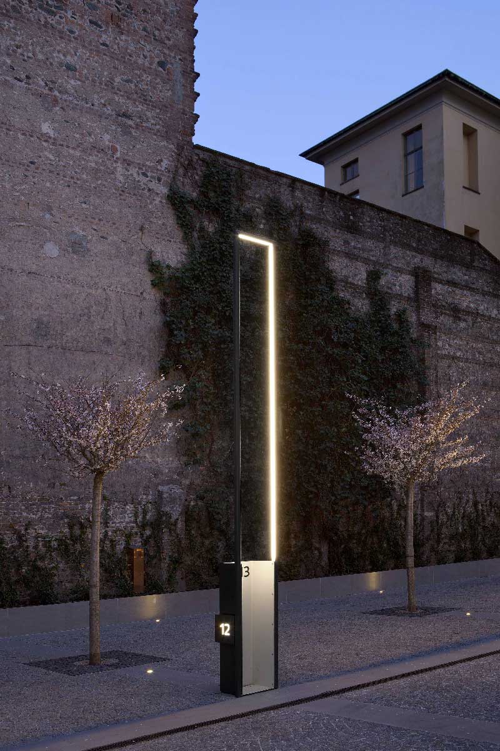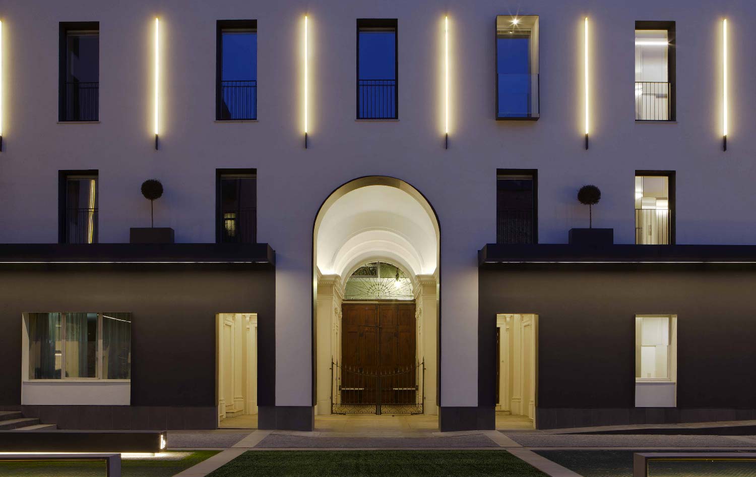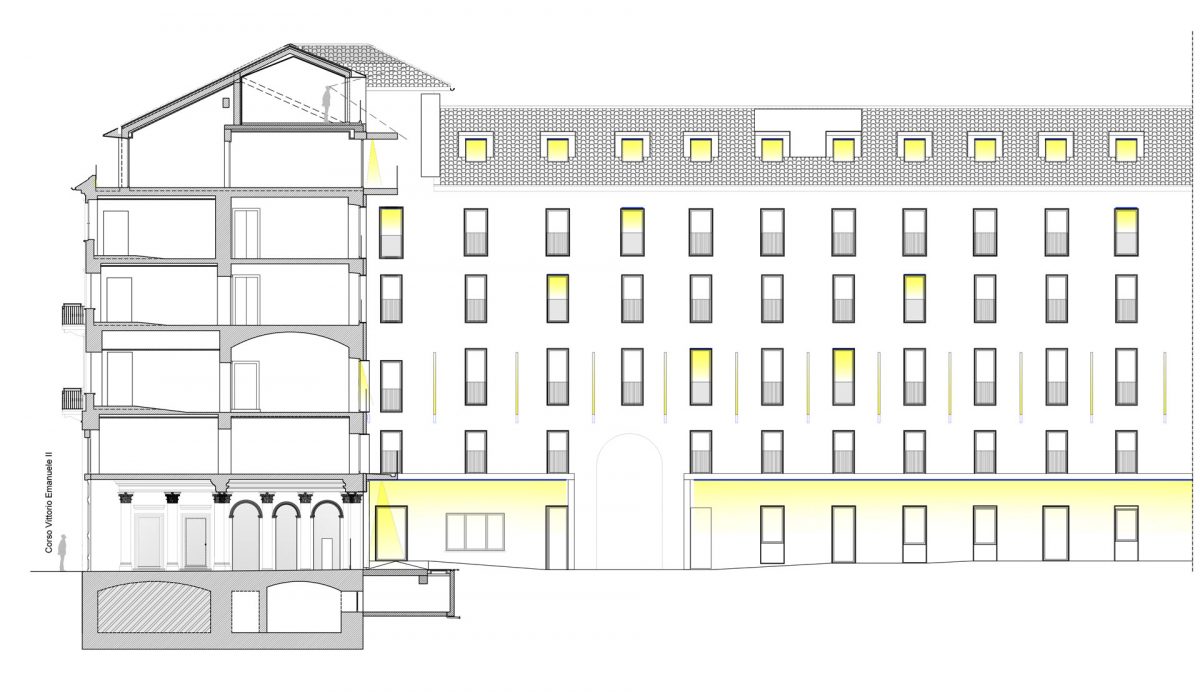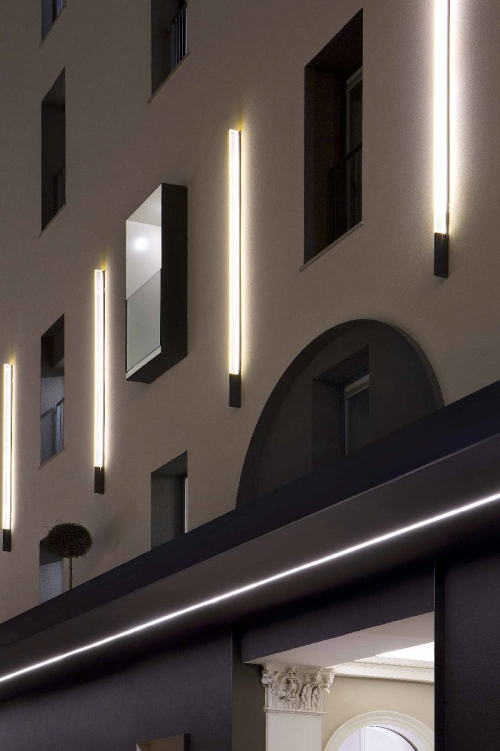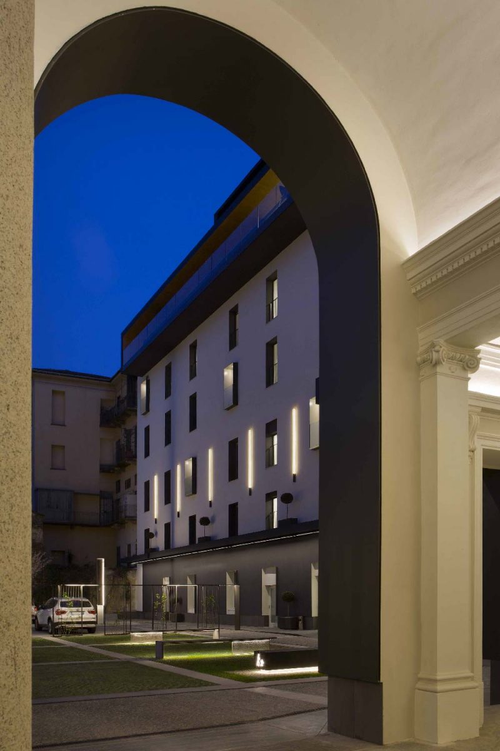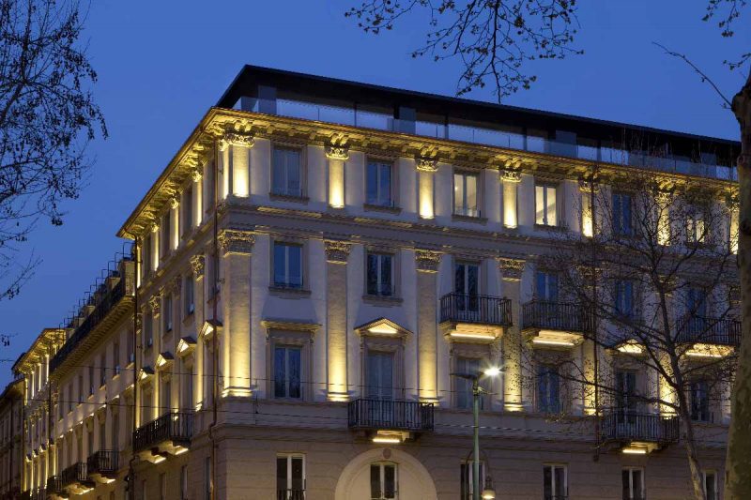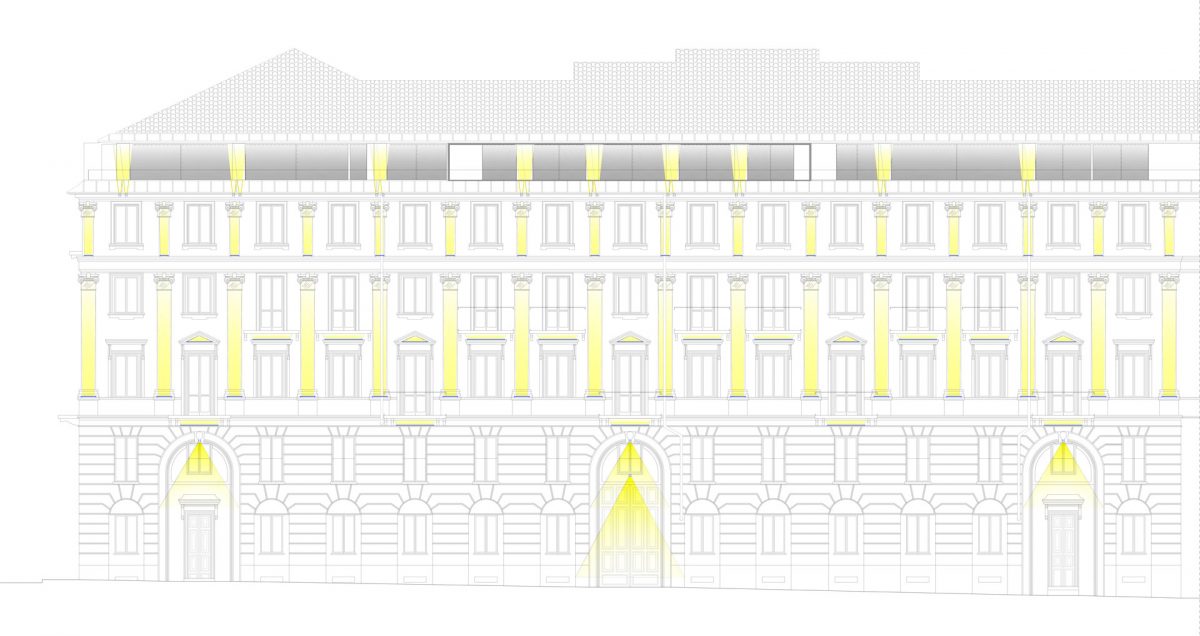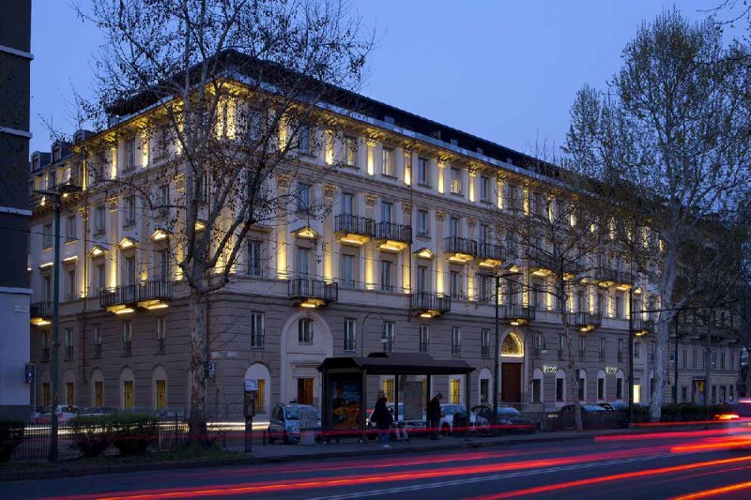Project Description
In the renovation of the block between Corso Vittorio and Via della Rocca, a different approach was taken between the interior and exterior of the building for the study of lighting. For the external façade a scenographic lighting was used to emphasize the decorative apparatus through the indirect lighting of the pilasters, the tympanums, the intrados of the balconies and the rostrum of the main entrances. For the internal facades, a custom fixture was used, specifically designed for this building, made with all-mass polypropylene elements positioned in the middle and aligned with the extrados of the window frames, on the front of the light is placed a film with a GOLD finish that makes the element captivating even in day mode and in continuous dialogue with the façade of the fifth floor, also gilded.
Doors and windows protruding from the wall edge are treated differently with a device that highlights the inside of the volume by moving the elevation.
Linear lights placed on the soffit of the floor of the base give continuity to the same. The lighting in the courtyard is characterized by benches with decorative light, screens and totems, design objects with integrated LED lights that enhance these functional elements and make them “alive” even at night. To complete the court, spot-on lighting fixtures dot the courtyard, accentuating and enhancing the new vegetation.
In the renovation of the block between Corso Vittorio and Via della Rocca, a different approach was taken between the interior and exterior of the building for the study of lighting. For the external façade a scenographic lighting was used to emphasize the decorative apparatus through the indirect lighting of the pilasters, the tympanums, the intrados of the balconies and the rostrum of the main entrances.



