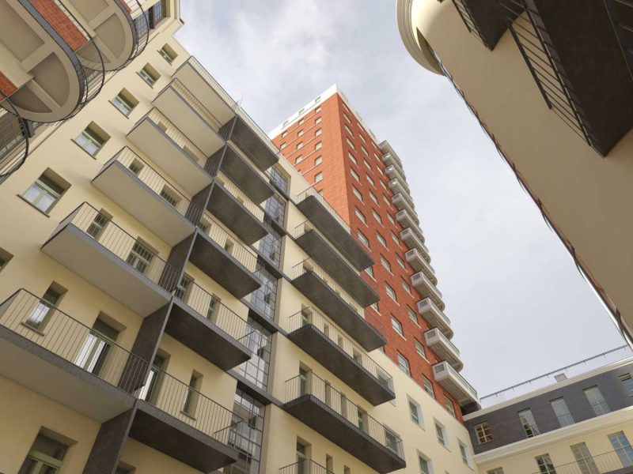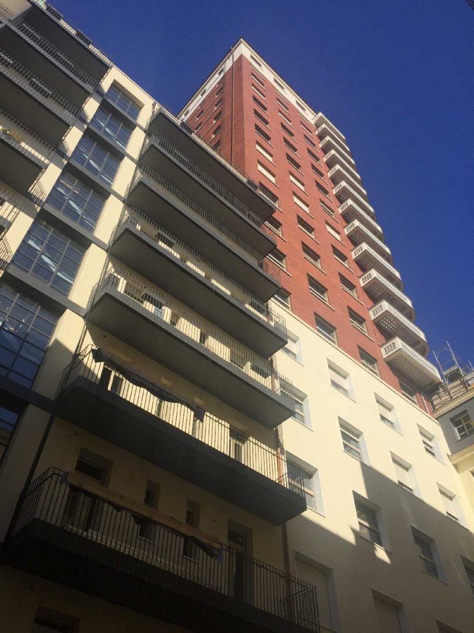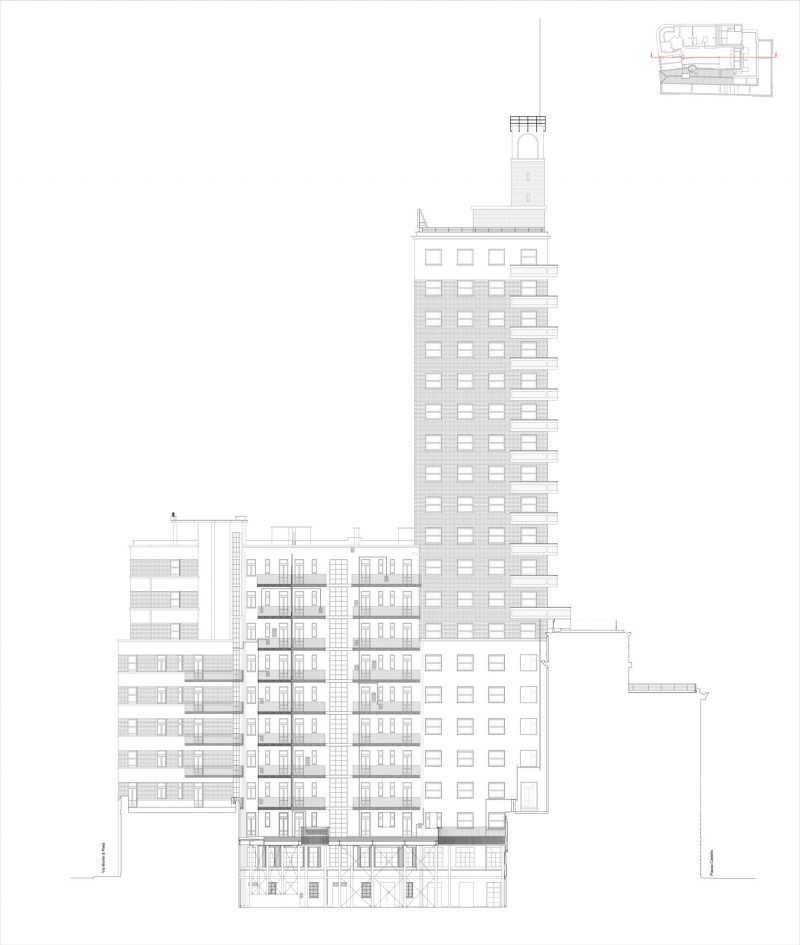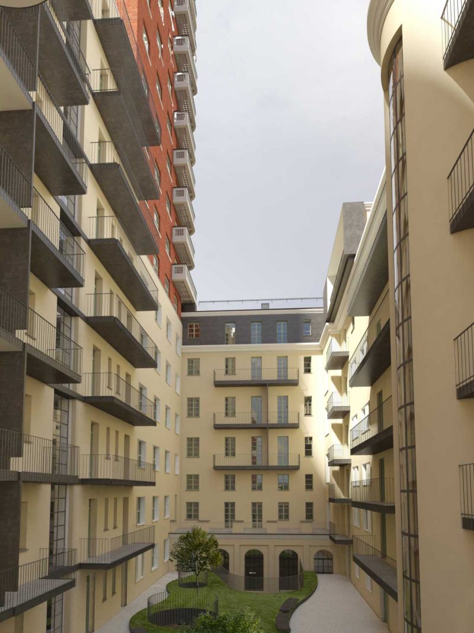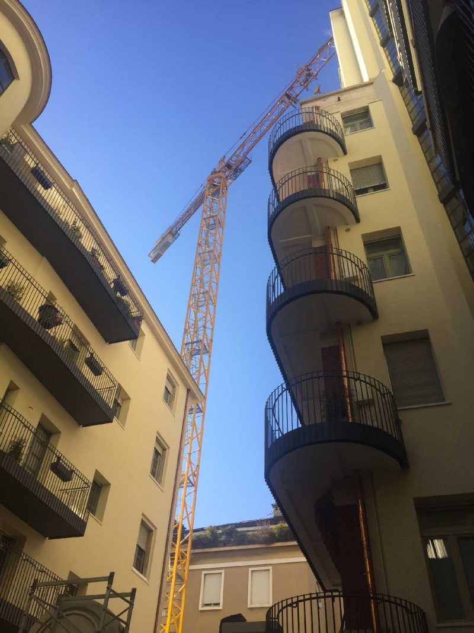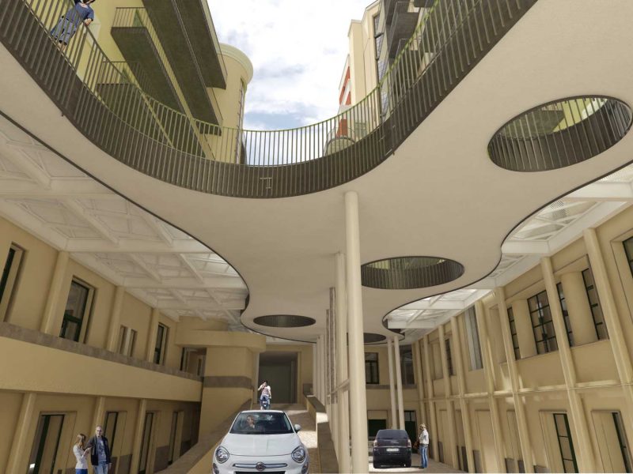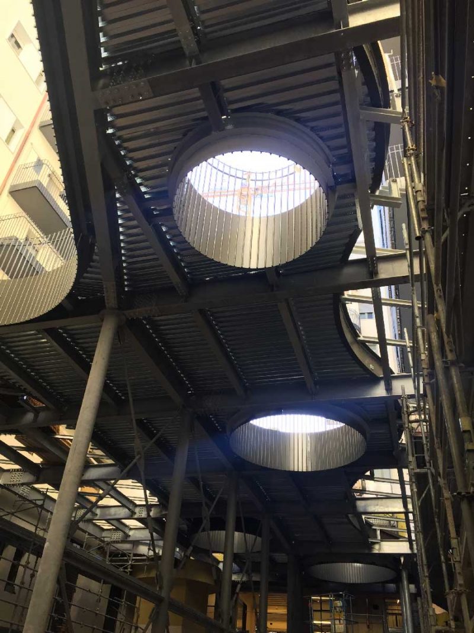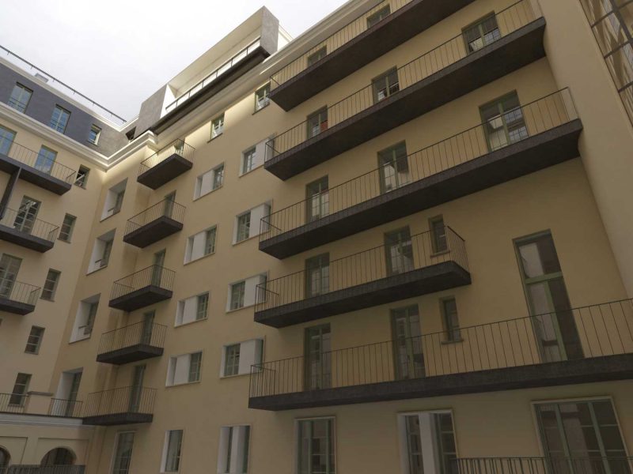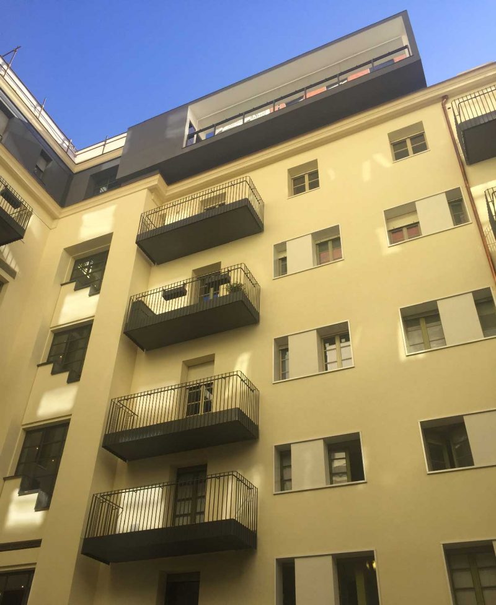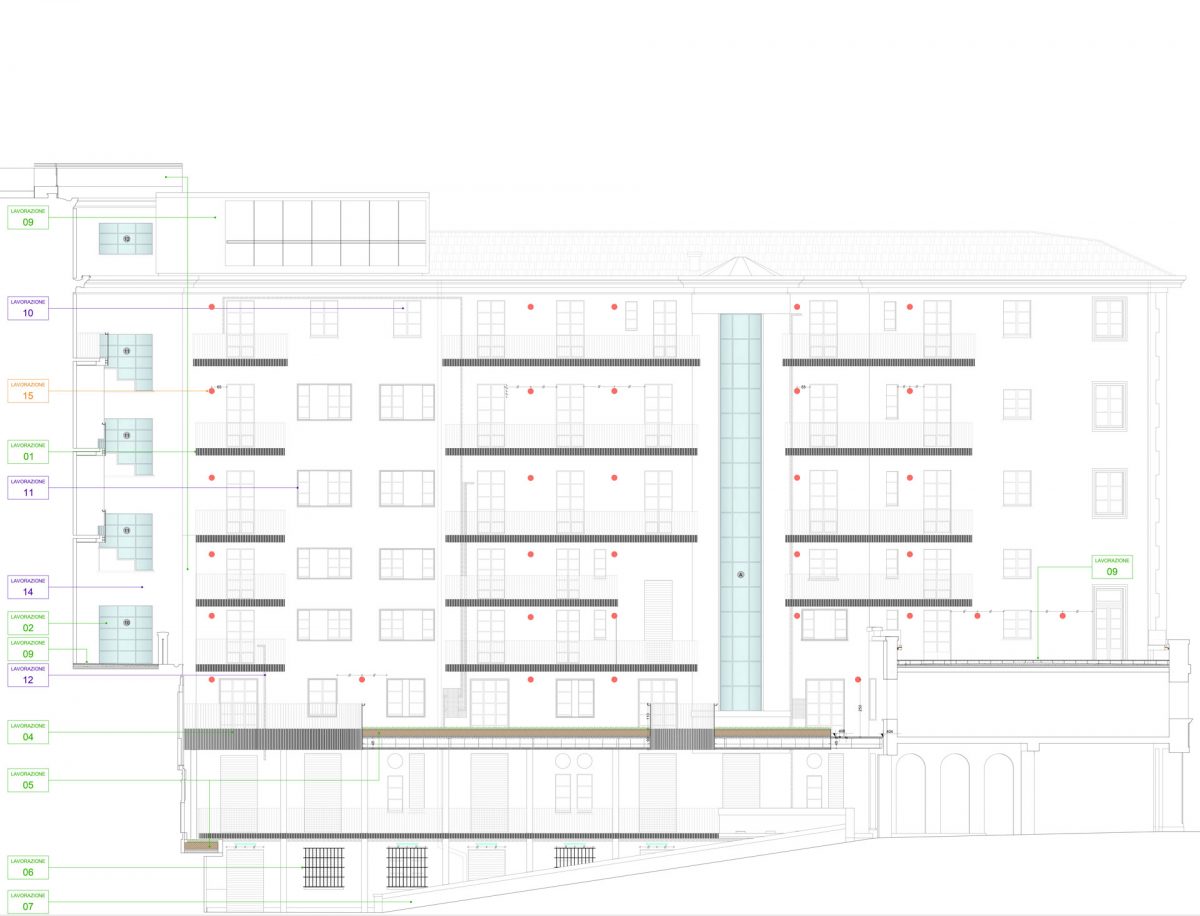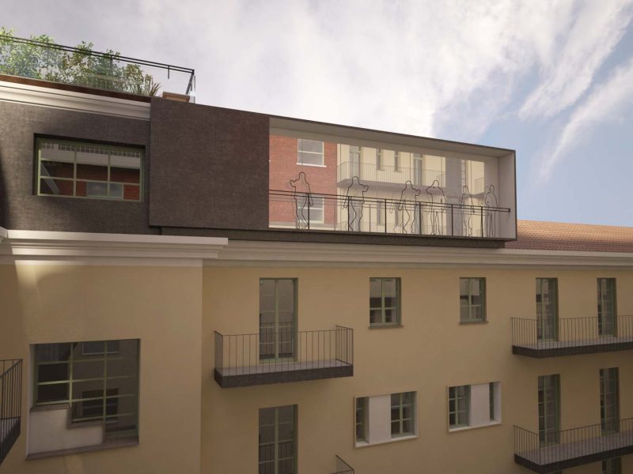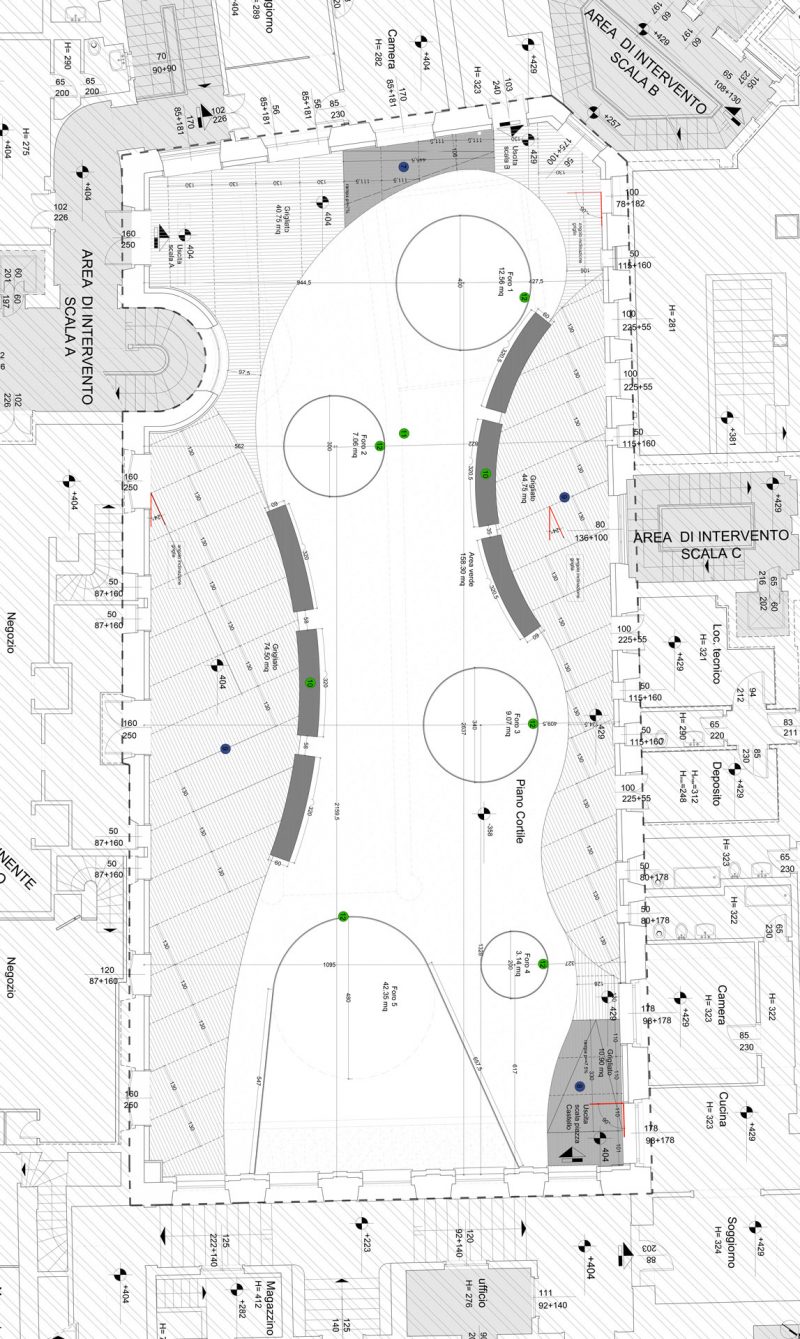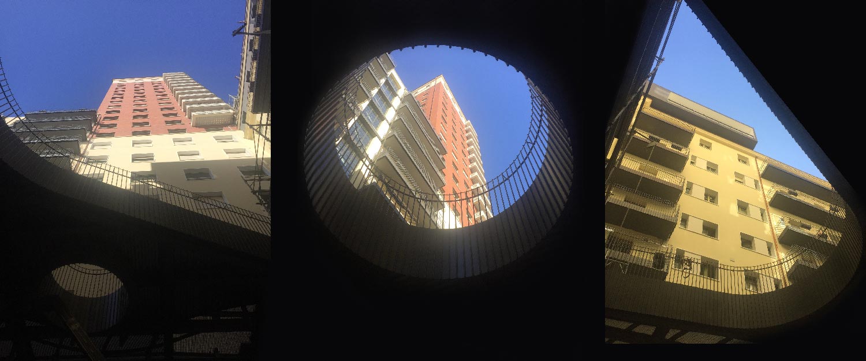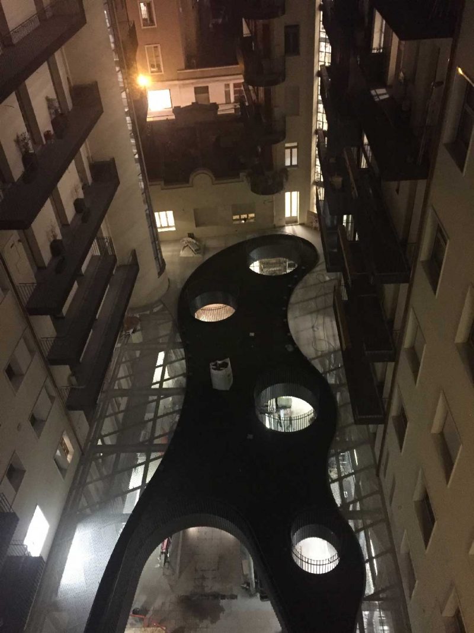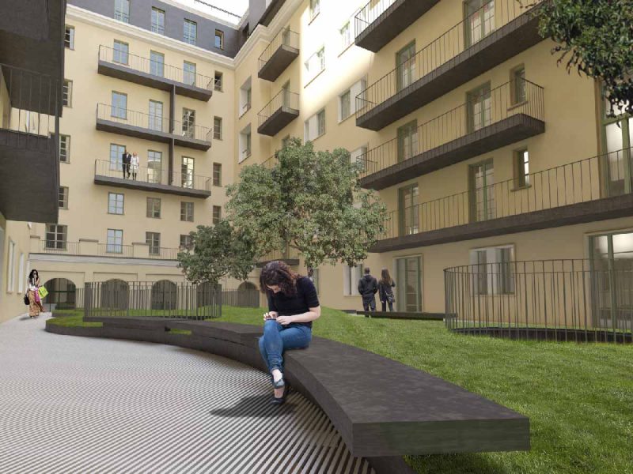Project Description
The intervention for the construction of the new court of the Sant’Emanuele block is part of a wider program of intervention that involves the requalification and enhancement of the entire block with a view to improving energy performance and formal transformation without distorting the architectural features of the building, symbol and historical document of the city. The project involves the return of a new contemporary image of the space through a dedicated and targeted interpretation of the individual facades. The redevelopment involves the construction of a new thermal coat on the facades with plaster, the restoration and cleaning of the clinker surfaces, new doors and windows on existing openings, the rebuilding of staircase windows, the enhancement and expansion of existing balconies, with particular attention to limit the privacy and introspection between the individual units.
An evaporative tower has been built that becomes part of the architecture of the internal facades, in dialogue with the balconies of the residences. The living space has improved thanks to the new green cover of the courtyard that partially covers the underground spaces of garages and secondary activities, reduces the spatial verticality of the inner courtyard, adds a surface of use and enjoyment to the service of the condominium. The new floor is characterized by a metallic carpentry structure with holes of different sizes and walkable grids along the perimeter thus keeping the underlying functions and the free sky configuration unchanged.
The intervention for the construction of the new court of the Sant’Emanuele block is part of a wider program of intervention that involves the requalification and enhancement of the entire block with a view to improving energy performance and formal transformation without distorting the architectural features of the building, symbol and historical document of the city.




