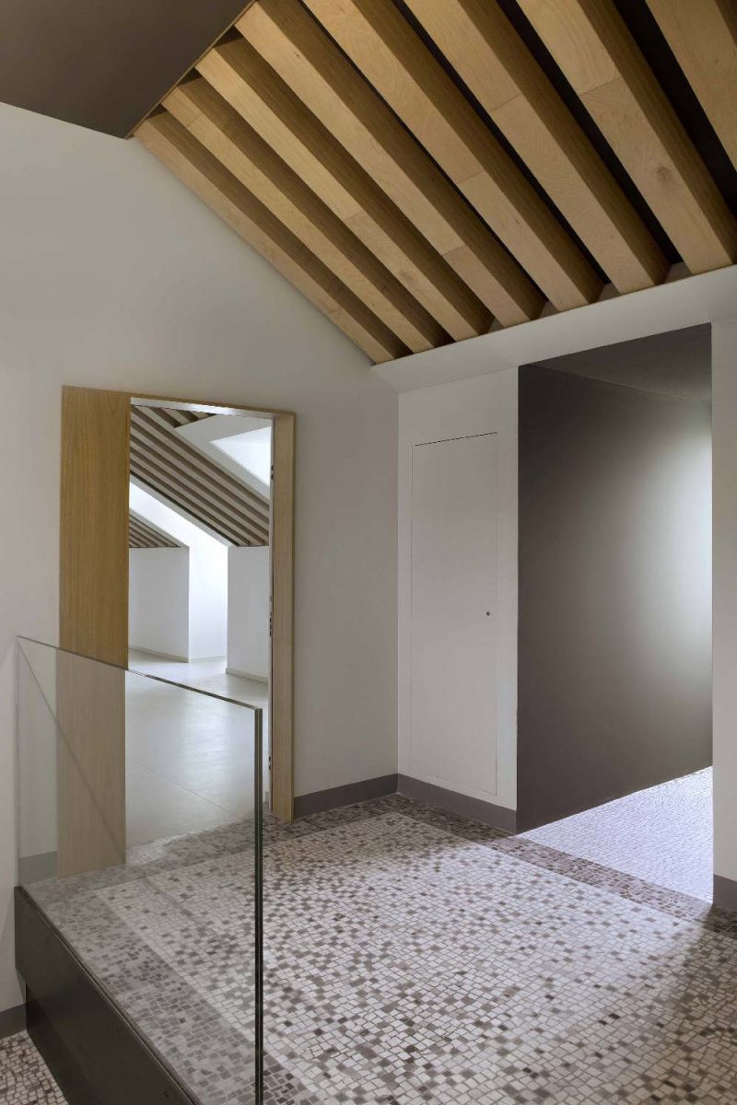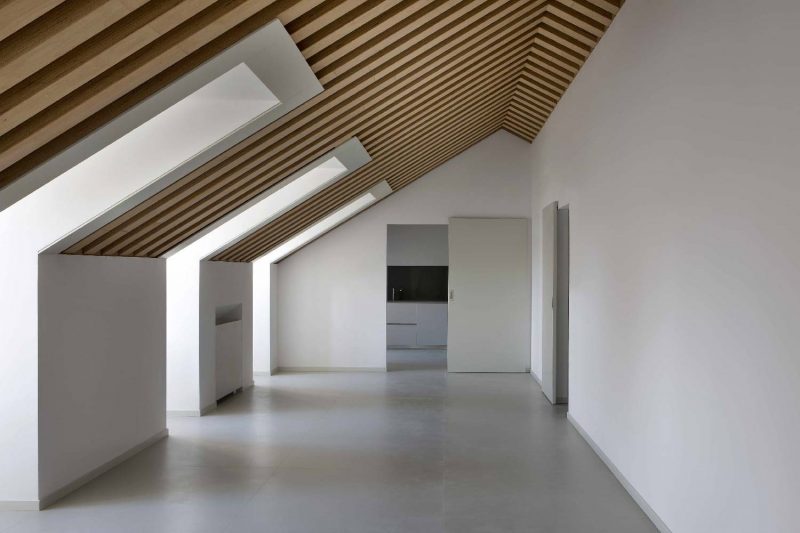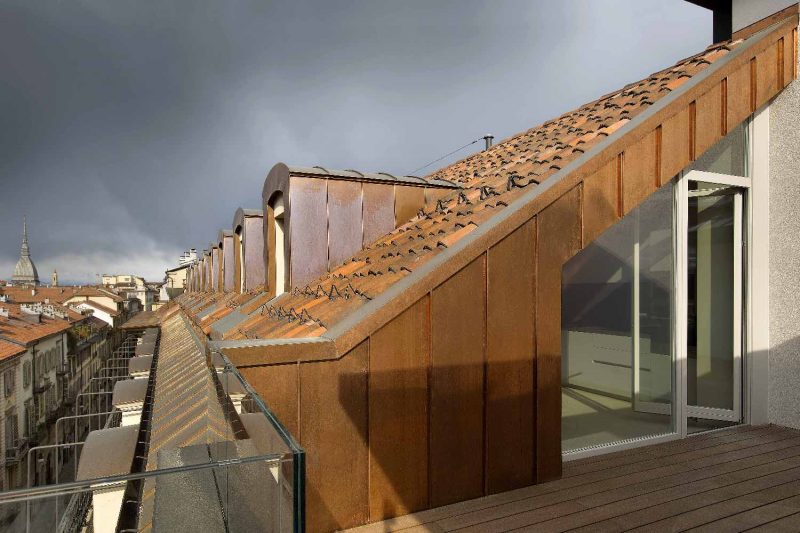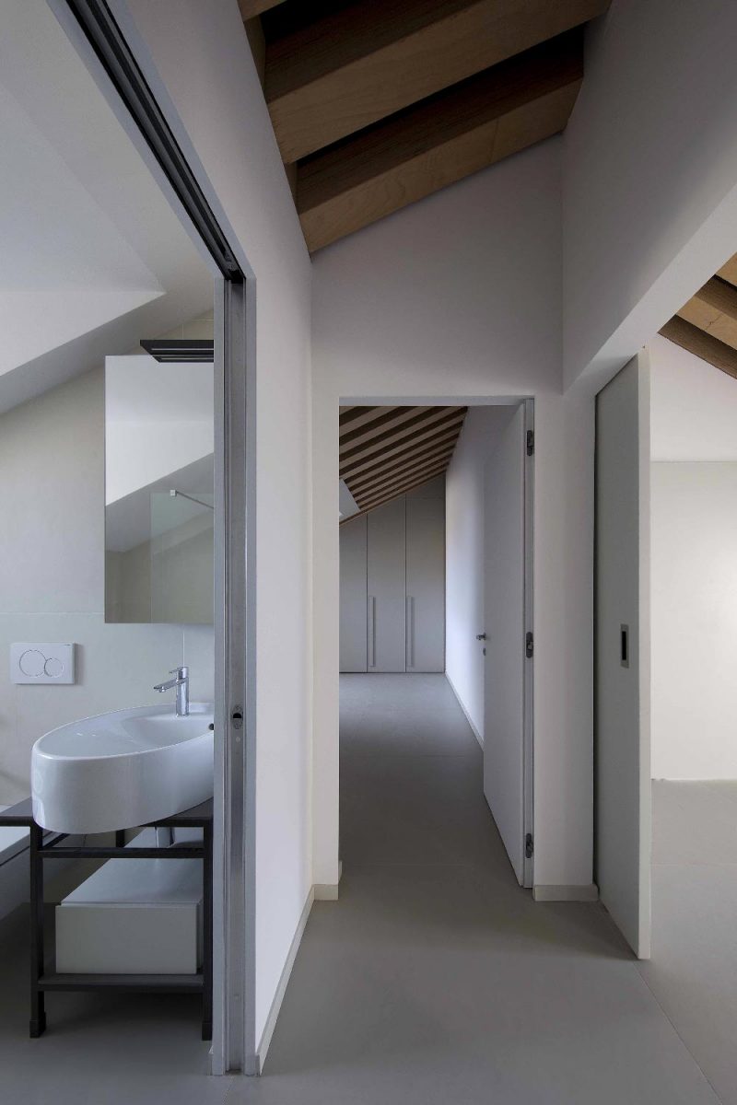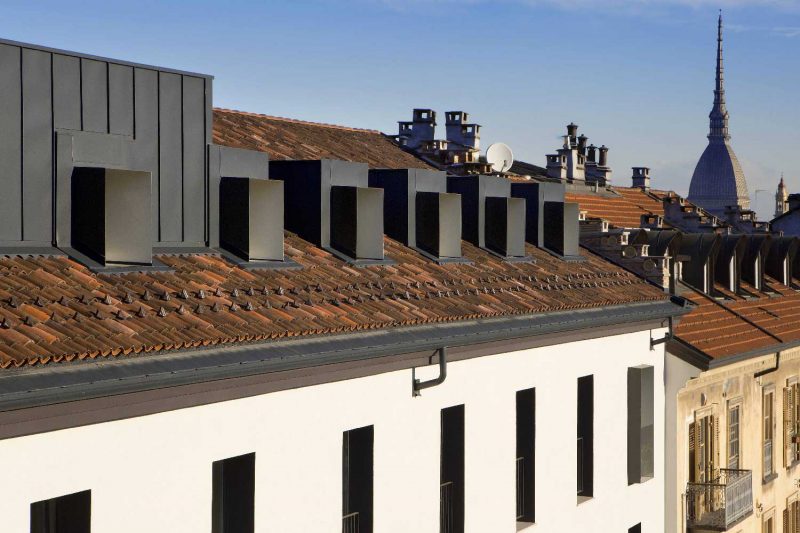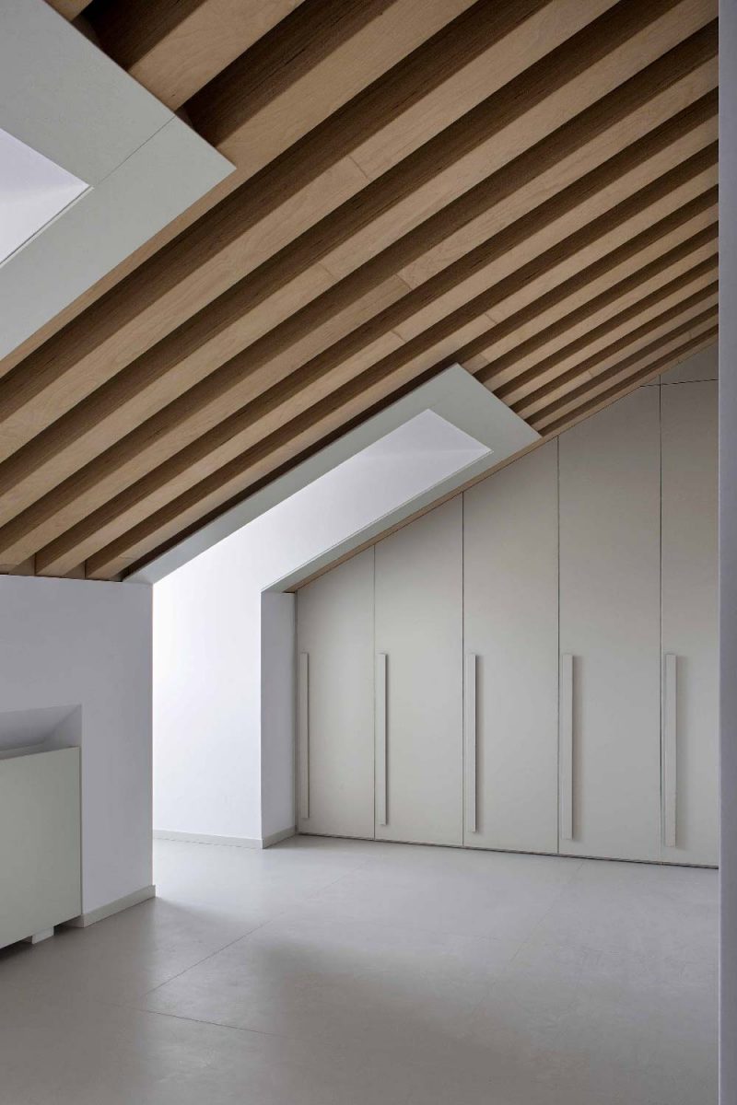Project Description
For the renovation of the fifth sleeve floor on Via della Rocca, the project starts with the recovery of a non-habitable attic, in the broader restructuring program that involved the entire building. The space in question has been enhanced through the remaking of the pitched roof with a visible micro-lamellar wooden structure that wraps the interiors both in the living area (facing the street) and in the sleeping area (facing the courtyard) and the creation of new dormers both overlooking Via della Rocca and the internal courtyard. The latter are treated differently on the two fronts in close relationship with the context with which they interface;
on both fronts they are positioned in battery with respect to the existing openings below: on the internal courtyard they are characterized by lids with a metallic finish and rectangular shape, while on the façade on Via della Rocca they are set back from the underlying front, with a copper finish and a shell of curved covering in analogy with the French coverage on the lower floor.
One of the two units is embellished by a terrace with decking flooring.
For the renovation of the fifth sleeve floor on Via della Rocca, the project starts with the recovery of a non-habitable attic, in the broader restructuring program that involved the entire building.




