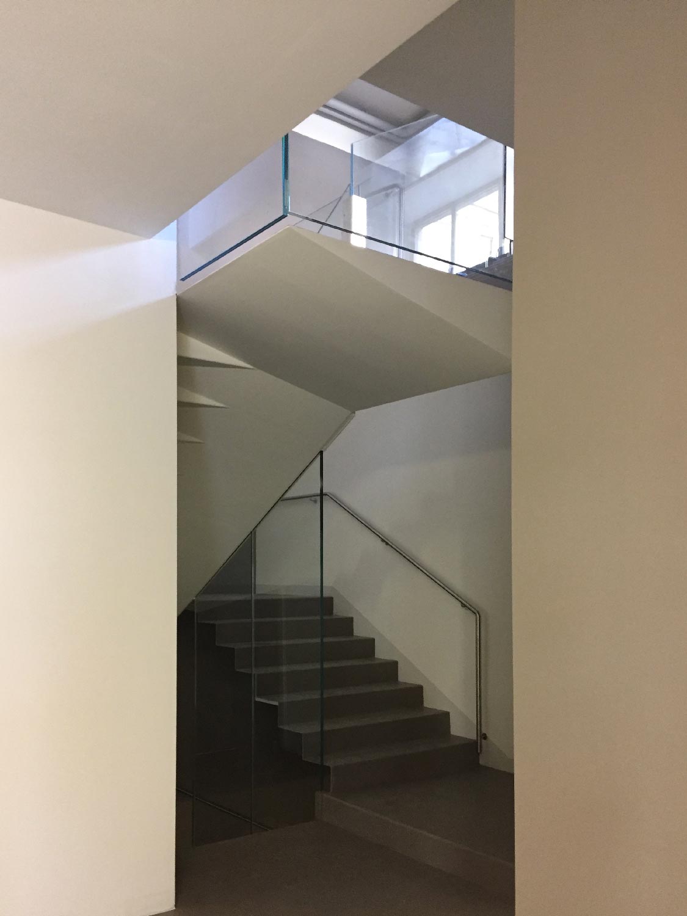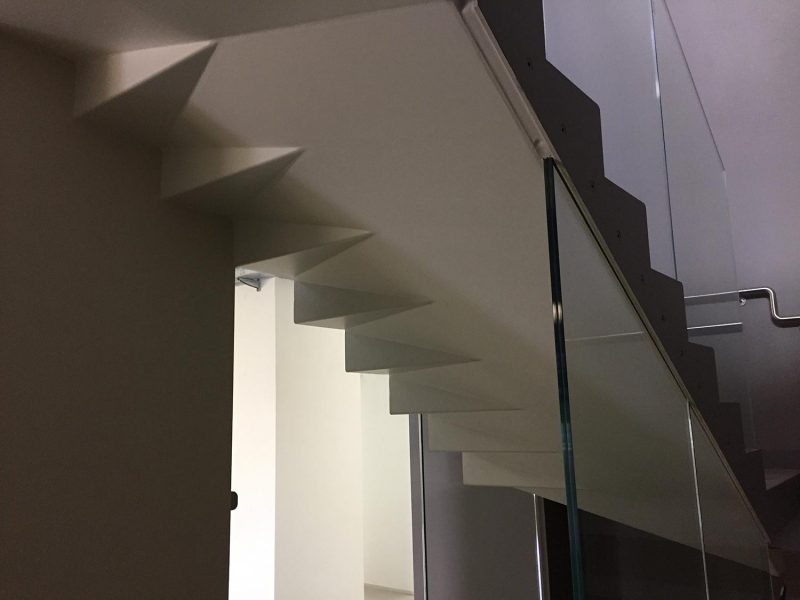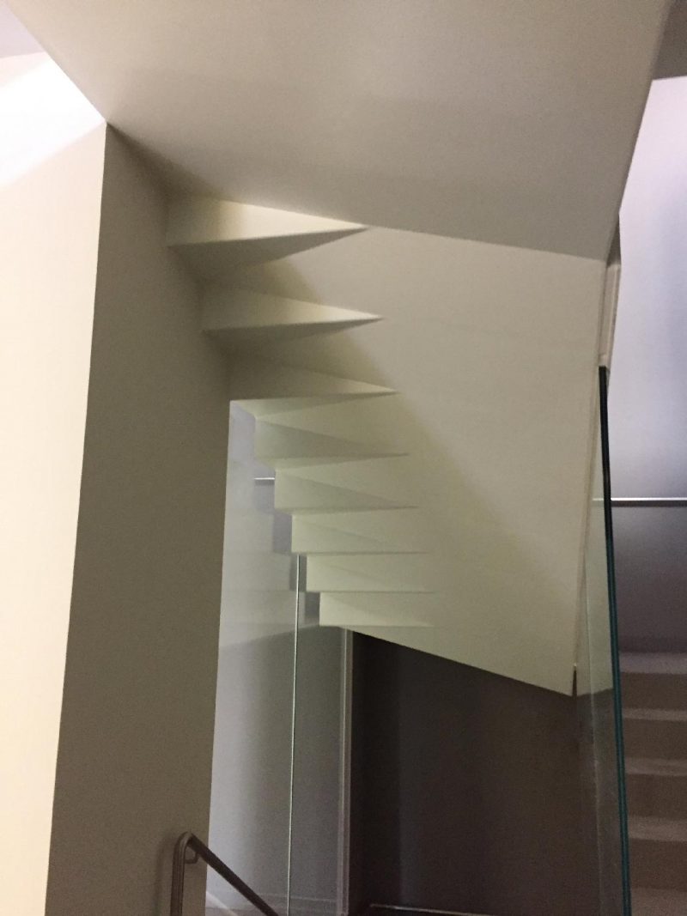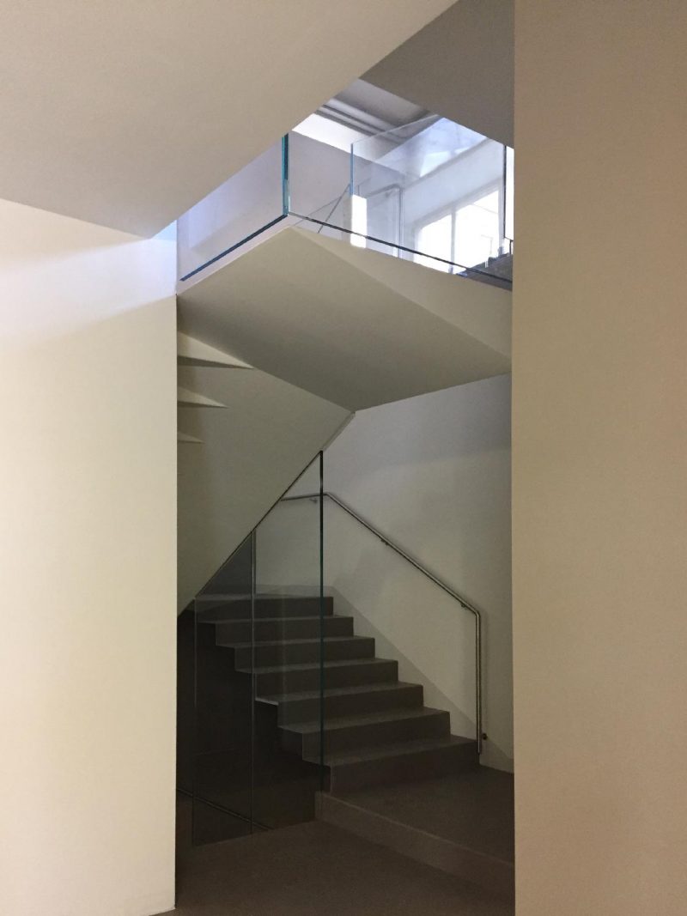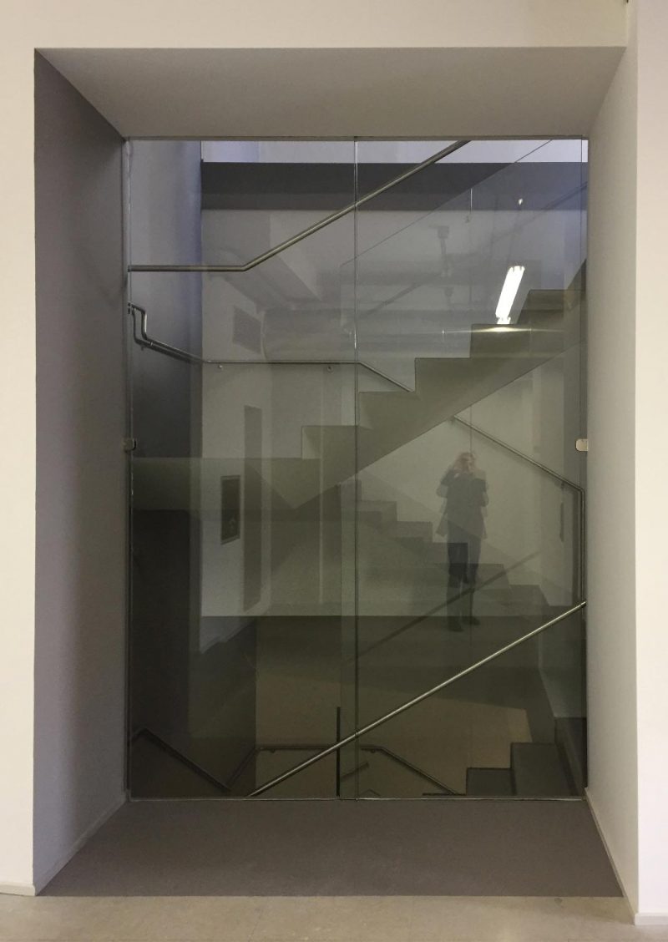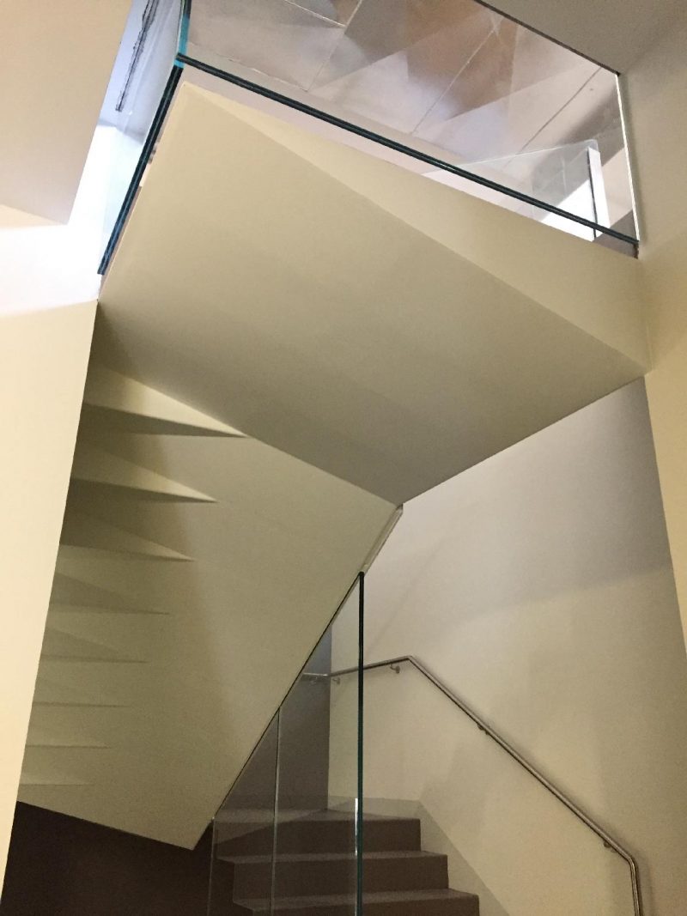Project Description
The project involves the conservative rehabilitation of the premises on Piazza Castello 115 – previously destined for the Coop libraries – with the aim of adapting the spaces to the maintenance of the commercial destination in place and to the creation of a new environment, the new entrance to the Torre Littoria from Piazza Castello. The main interventions are the following: reworking of vertical connections with demolition and rebuilding of portions of the floor in the areas affected by vertical connections and entrance to the Tower, redistribution of the rooms to allow the construction of the new entrance to the Tower and a new separation wall between the premises concerned , construction of new flooring with wood and micro-cement restoration, plasterboard works and plant adaptation, both electrical and thermo-mechanical.
The new staircase, redesigned entirely in its conformation, has a self-supporting metal structure in the section between the ground floor and floor and mezzanine. The carpentry is conceived as a wing that rises in lightness – showing itself as a thin sheet of 8mm towards the visible parts – while it becomes a load-bearing beam on the inside to allow its correct stability. The juxtaposition of these elements gives rise to a sculptural design of the intrados of the staircase which recalls the typical origami forms in the play of shadows, creating a decorative (almost baroque) landscape that accompanies the visitor towards floor 1. The stretch of staircase – from the floor ground in the basement – it has a reinforced concrete structure, while throughout its development the staircase has glass parapets and micro-cement flooring.
The project involves the conservative rehabilitation of the premises on Piazza Castello 115 – previously destined for the Coop libraries – with the aim of adapting the spaces to the maintenance of the commercial destination in place and to the creation of a new environment, the new entrance to the Torre Littoria from Piazza Castello.



