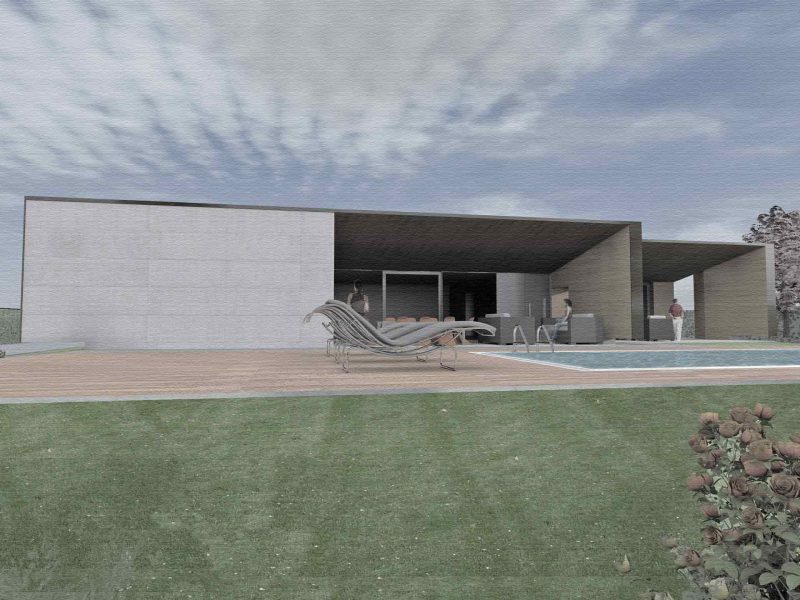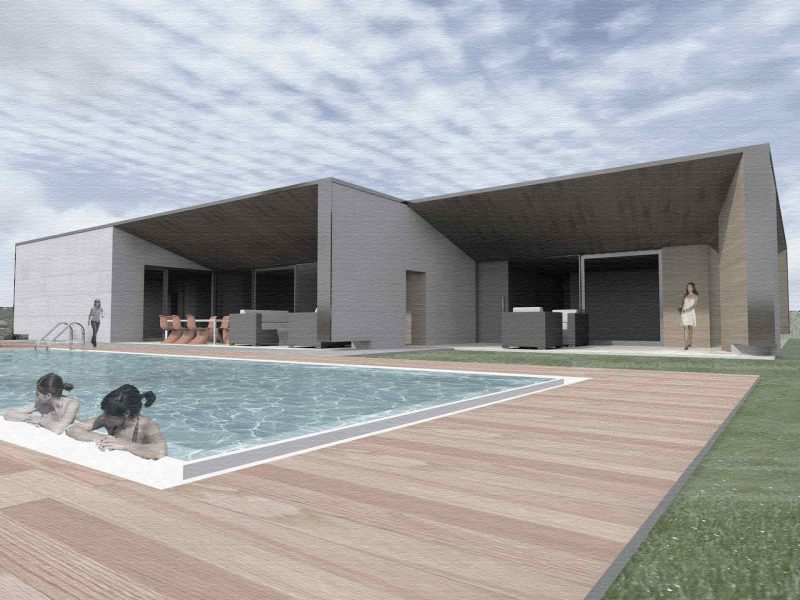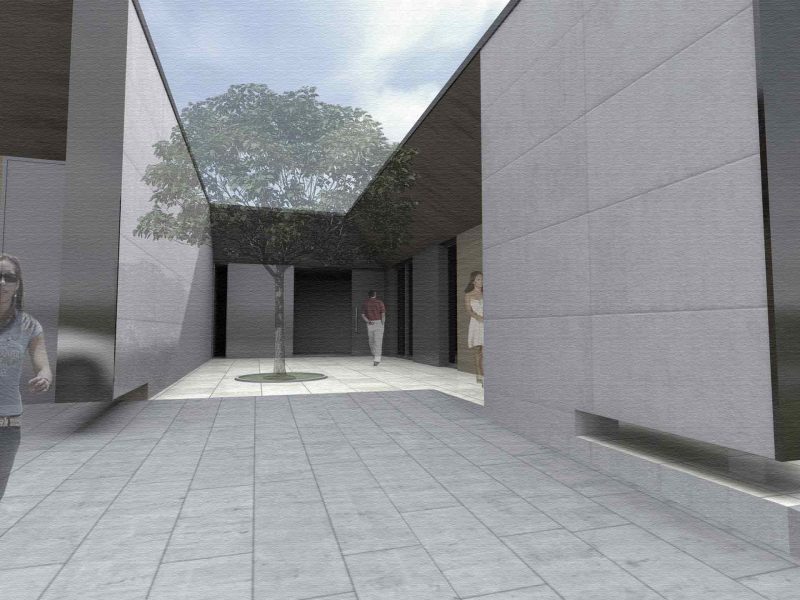Project Description
The development of the project aims at the insertion in the urban territory of a residential building developed on one floor. The building is surrounded by covered spaces for summer use with the possibility of controlling passive energy contributions. The size of the covered spaces has been studied taking into consideration the exposure and the internal destinations with the aim of exploiting the solar radiation during the winter months and at the same time shielding the solar radiation during the summer months.
The architectural image is of contemporary taste, where the shapes of the roofs become “architectural origami”, in order to pursue the idea of harmony and proportions of the building. One of the main architectural features that are highlighted are the cantilevers that form and characterize the external curtains. The use of these cantileves will then become the pretext for the placement of lights that will design the spaces of the patios in a virtual cutout of the external facade.
The development of the project aims at the insertion in the urban territory of a residential building developed on one floor. The building is surrounded by covered spaces for summer use with the possibility of controlling passive energy contributions.








