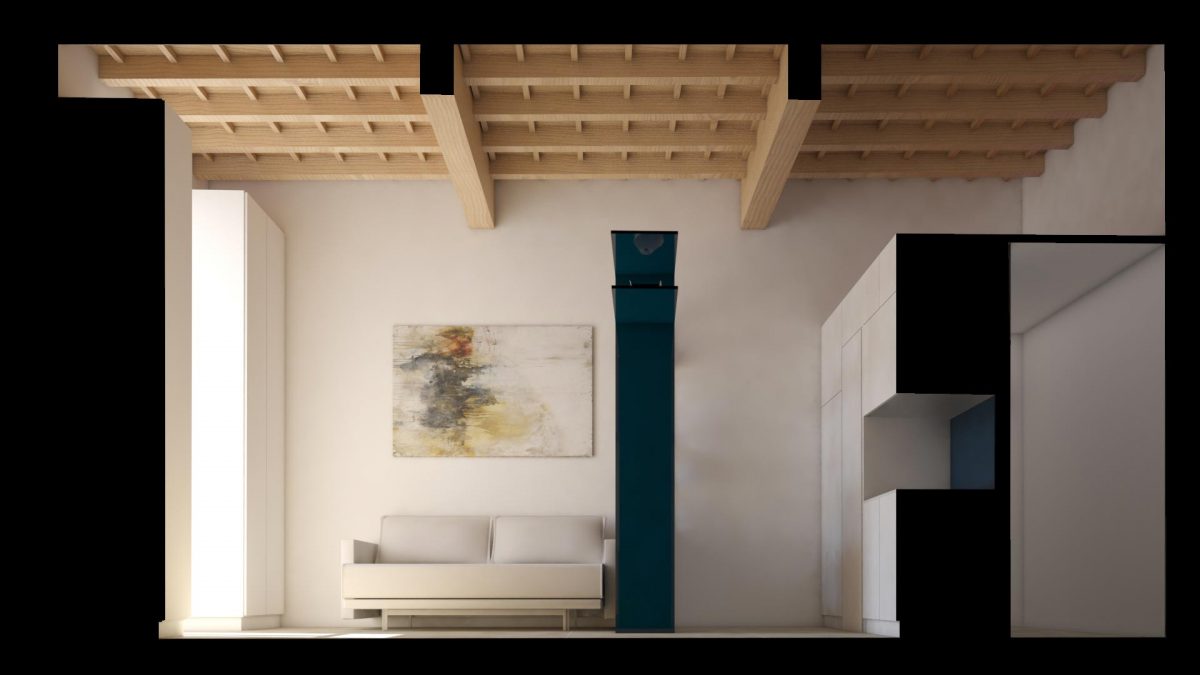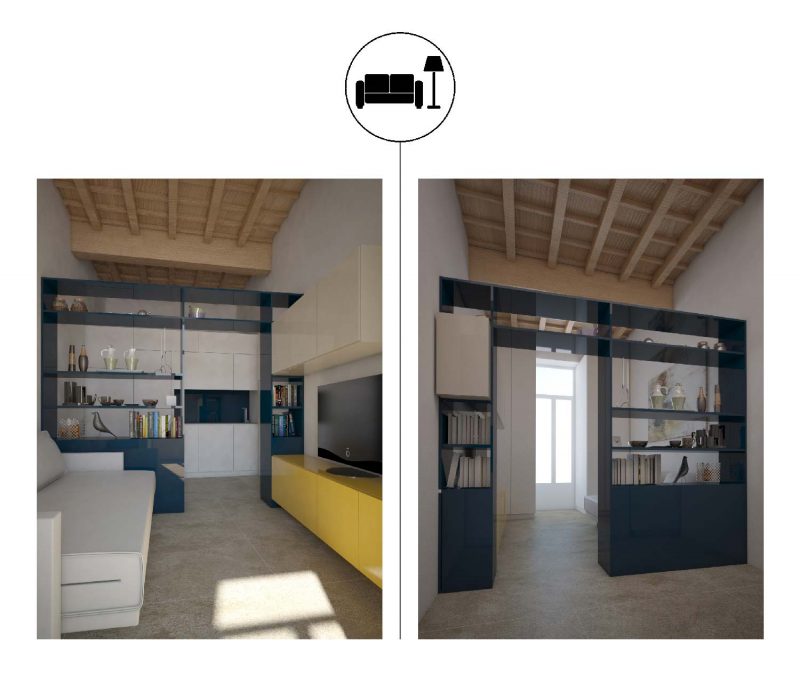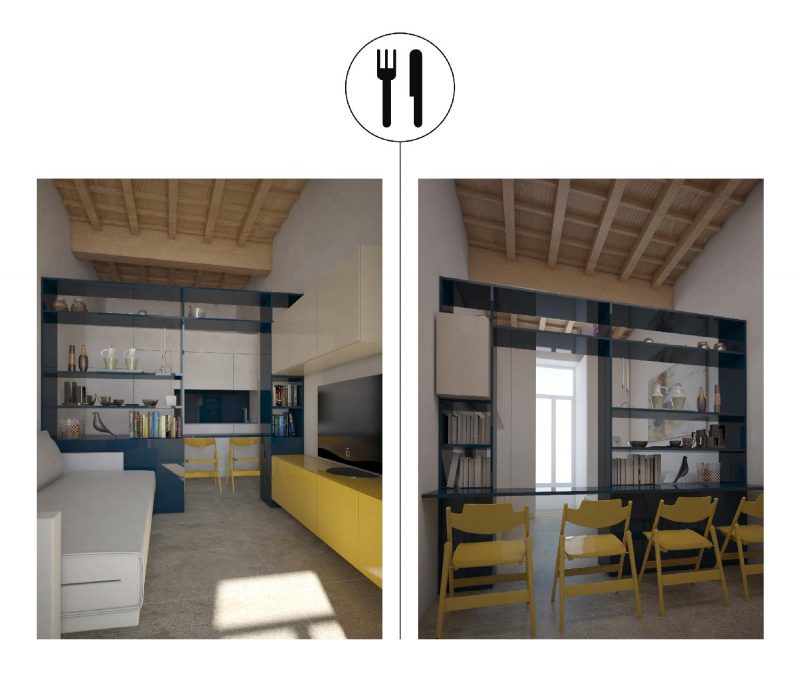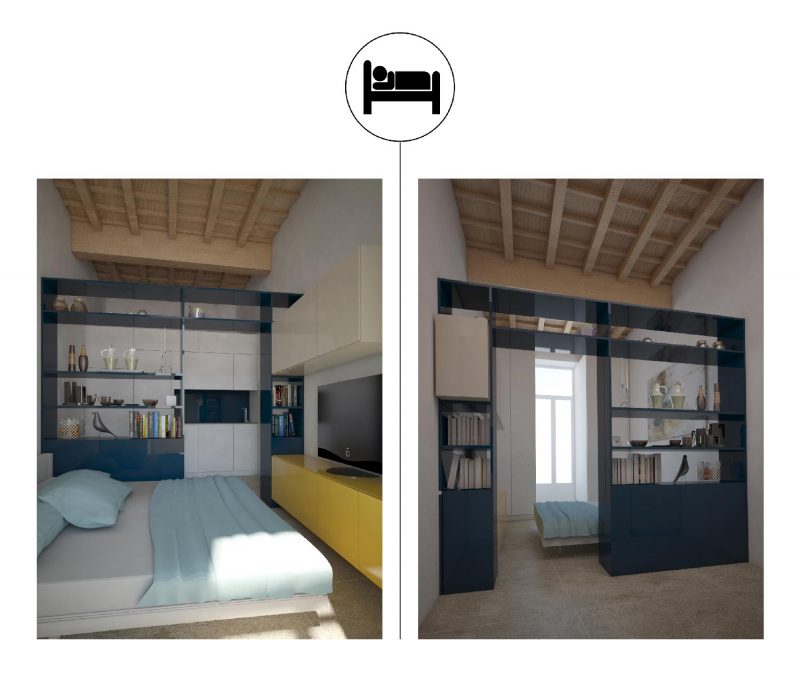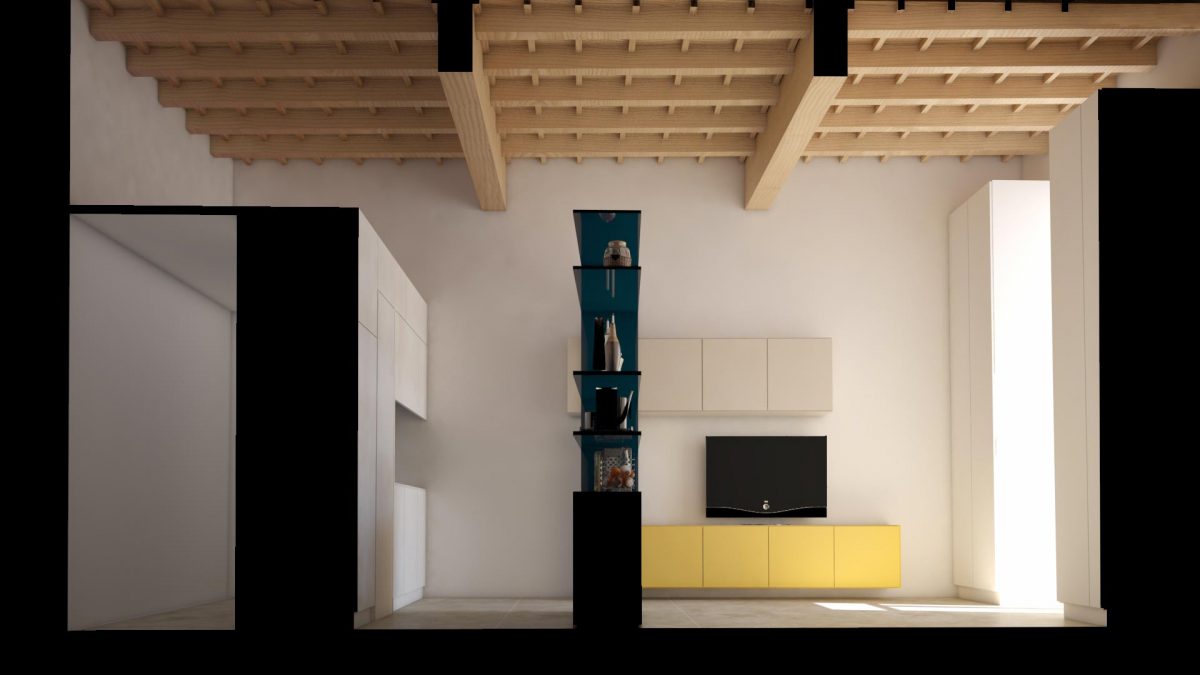Project Description
The project involves the renovation of a 20-square-meter studio apartment in the historic center of Turin. The building in which the real estate unit is located is a stable with a gallery distribution, with a single opening to the outside. The services, bathroom and kitchen, located in the less luminous part of the environment, have been integrated within a single lower volume, which allows to maintain the complete perception of the environment and leave the existing wooden ceiling visible.
The challenge was to put everything that could be desired in the small environment and to optimize the spaces through the use of retractable systems, an open unit, from which it is possible to extract a worktop (two seats) or a long table for four people to eat comfortably.
The project involves the renovation of a 20-square-meter studio apartment in the historic center of Turin. The building in which the real estate unit is located is a stable with a gallery distribution, with a single opening to the outside.




