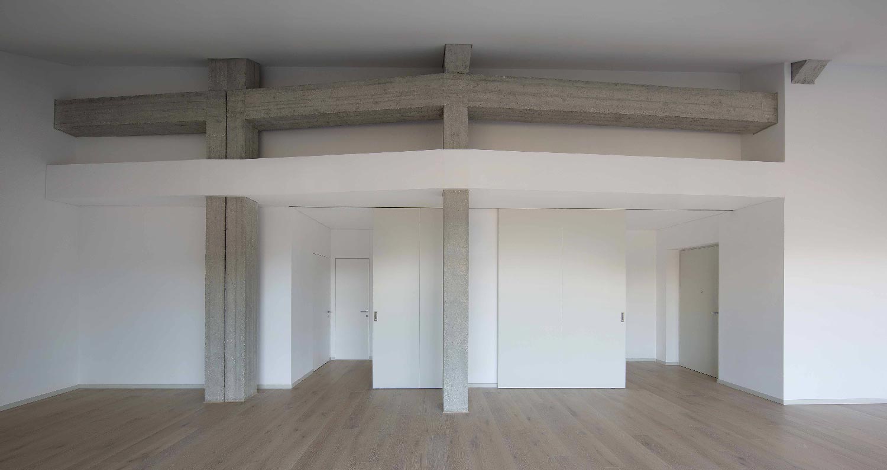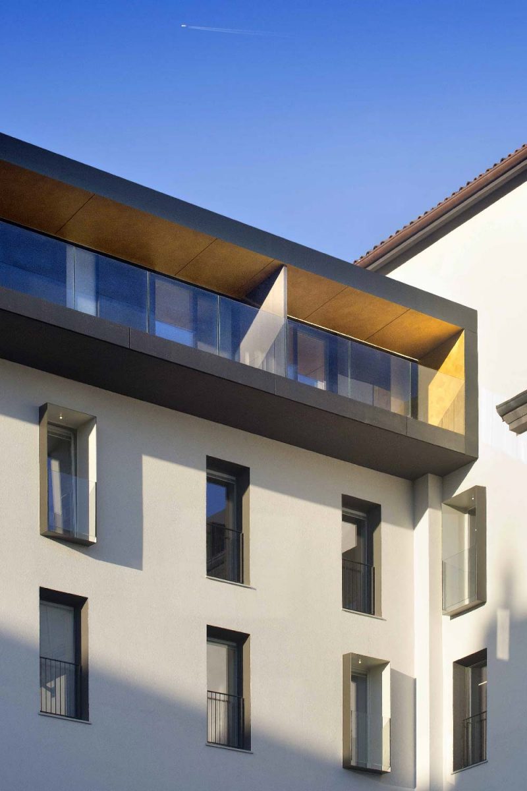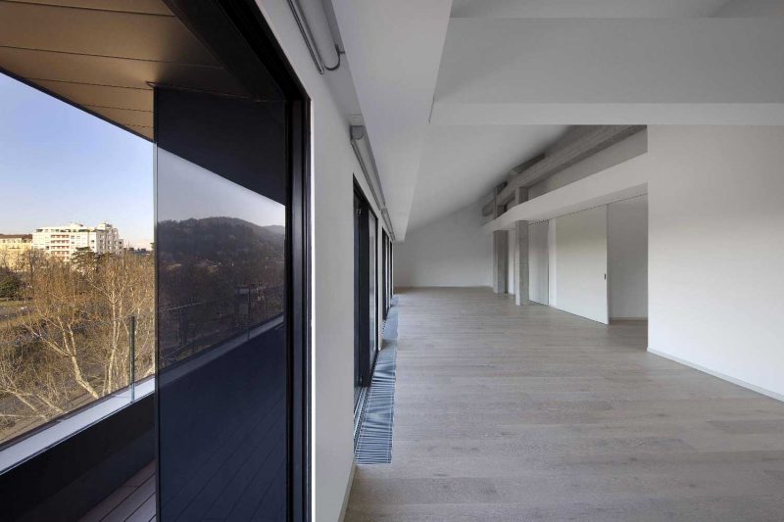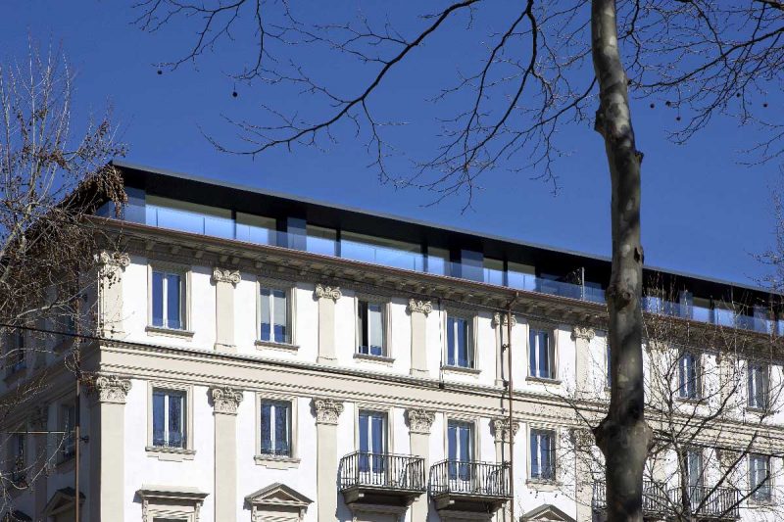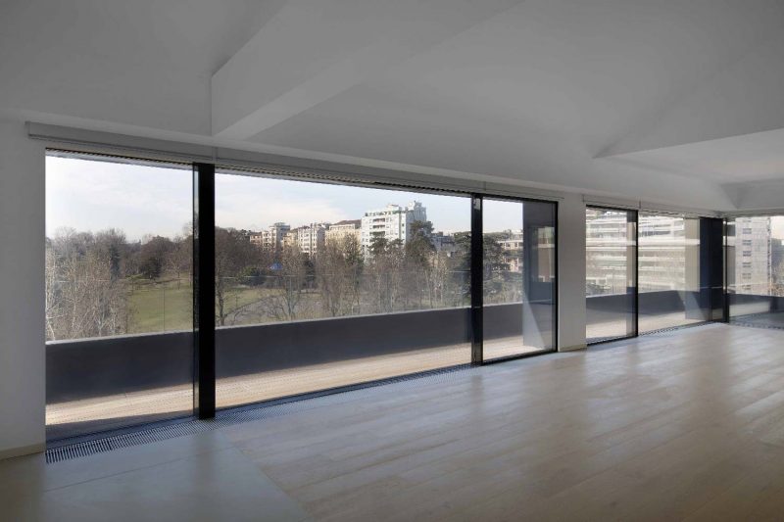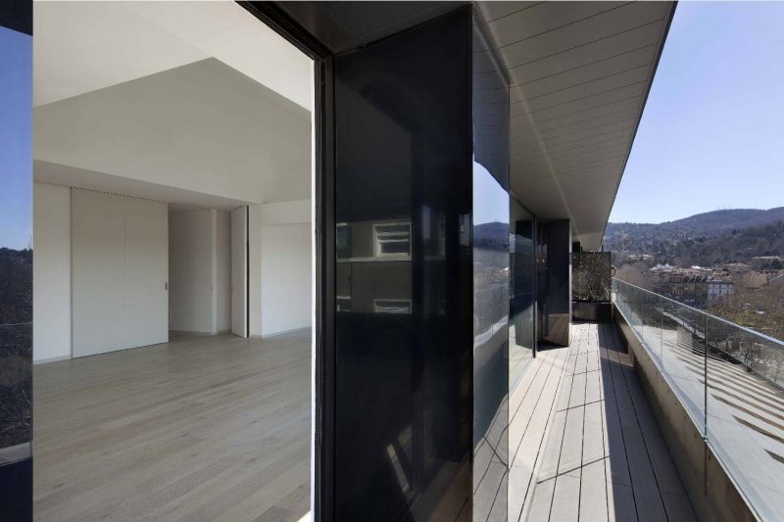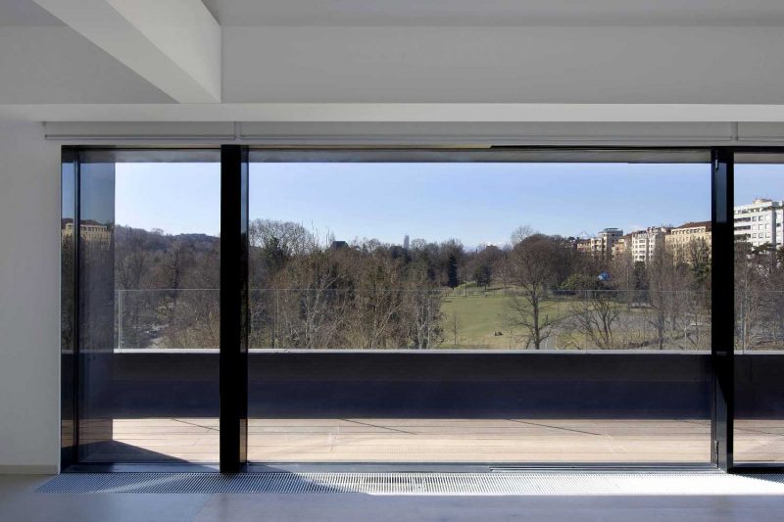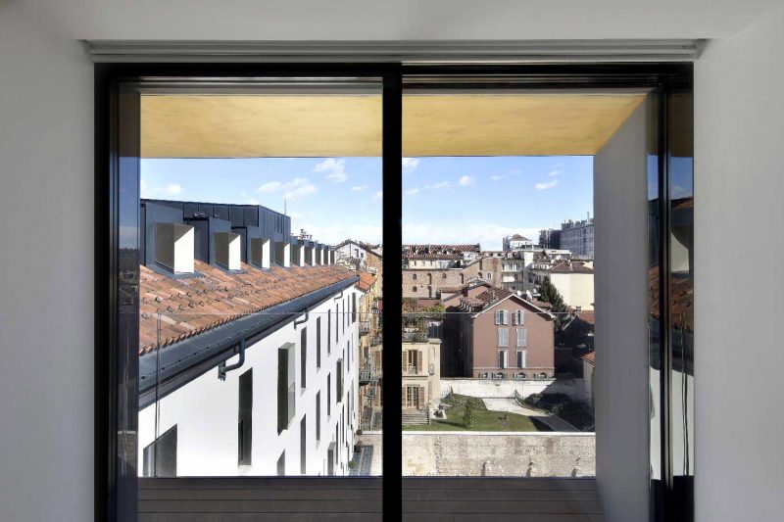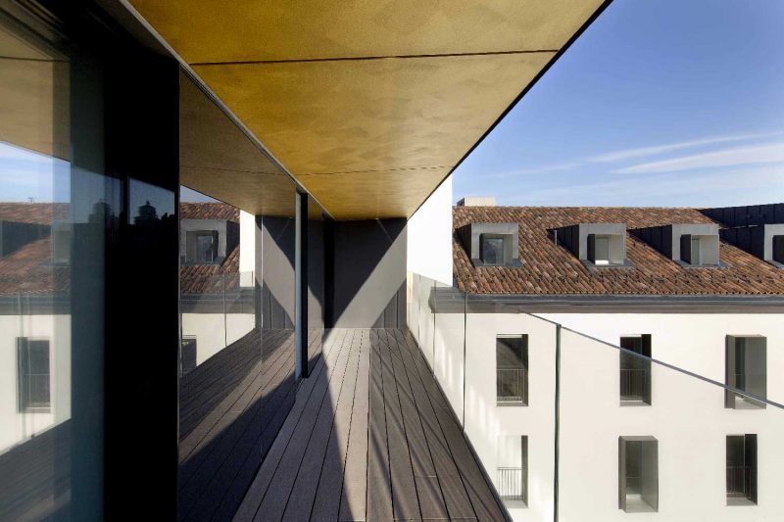Project Description
The renovation of the fifth-floor Corso Vittorio wing, the elevation of the floor dating back to 1962, has provided for the recovery of the space for residential use through a planimetric distribution that allows access to two units from a central staircase and access to the third unit at an angle through another stairwell. The plan is characterized by two completely glazed fronts, but even though it has views with great potential, the brightness and the enjoyment of the interior spaces was strongly compromised by oversized and out of scale elements. The intervention has provided for the balcony on the course the creation of a single level between inside and outside of the premises, the elimination of the downspouts and the separation walls, the lowering of the parapet, the reduction of the wall thickness and the remaking of the cornice.
The objective for the facade scan was to integrate the supporting structure of the pillars, the presence of downspouts, the internal opaque parts, the fixed windows, the sliding parts and the fixed parts to the new facade. With this logic the conformation of the fifth floor was conceived trying to make the historical facade dialogue with the facade of the elevation playing with emptiness and fullness. On the side facing the courtyard, the intervention involved the modification of the upper lip of the cornice, the extension of the balcony and the construction of a glass parapet. Inside the premises, the inclined aquifer was exposed and, as evidence of the elevation operation, beams and pilasters in reinforced concrete were left bare. The intervention contributed to the enhancement of the spaces, giving them a new setting.
The renovation of the fifth-floor Corso Vittorio wing, the elevation of the floor dating back to 1962, has provided for the recovery of the space for residential use through a planimetric distribution that allows access to two units from a central staircase and access to the third unit at an angle through another stairwell.




