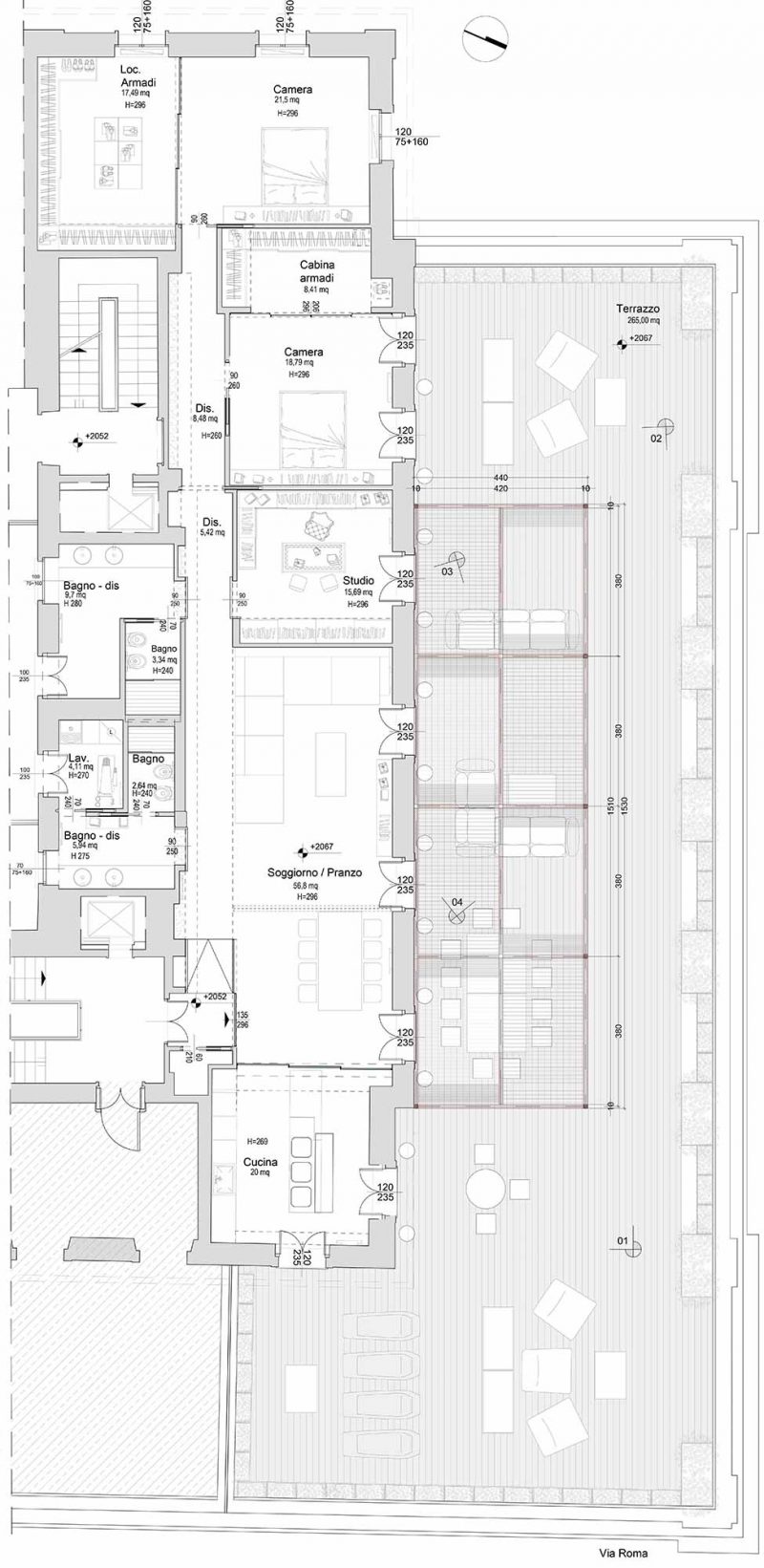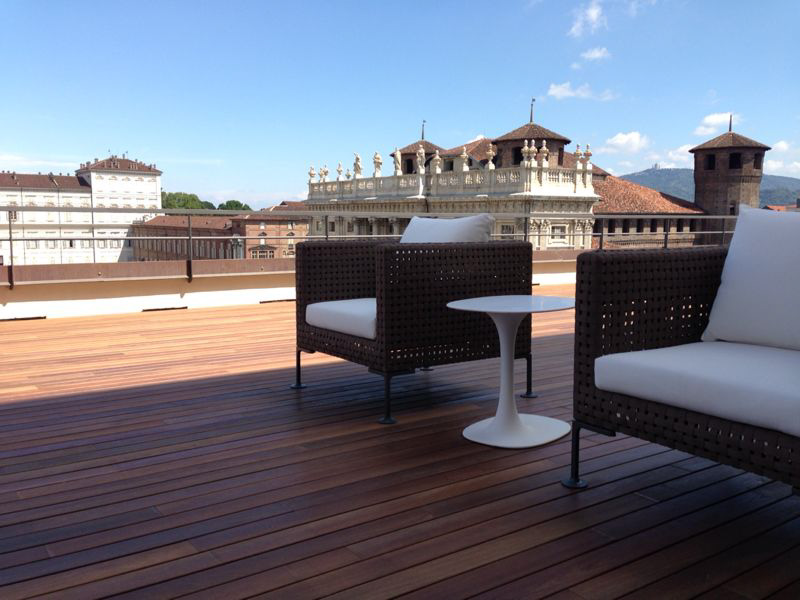Project Description
The intervention concerns the inclusion of a light structure on the attic of a building belonging to the Via Roma / Piazza Castello Complex. The proposal takes into consideration the historical value of the context in which it is inserted: the project therefore envisages a series of measures aimed at minimizing the visual impact of the intervention. The supporting structure was designed in wax-treated cor-ten steel to further reduce the visual impact. The scheme of volumetric encumbrance proposes the continuation, along the front on the square, of the system of setbacks of the elevations and connecting volumes of the Via Roma Complex.
Furthermore, a low green curtain is laid along the street side, to complement the existing historic handrail. In this way we choose to give continuity to the existing vegetation system on the terraces of Via Roma, continuing it on the square. The projected vegetation curtain follows a distribution scheme aimed at directly relating, through a double alignment, the existing structure of the historic facade with the projected structure. The first phase led to the realization of the wooden flooring.
The intervention concerns the inclusion of a light structure on the attic of a building belonging to the Via Roma / Piazza Castello Complex. The proposal takes into consideration the historical value of the context in which it is inserted: the project therefore envisages a series of measures aimed at minimizing the visual impact of the intervention.










