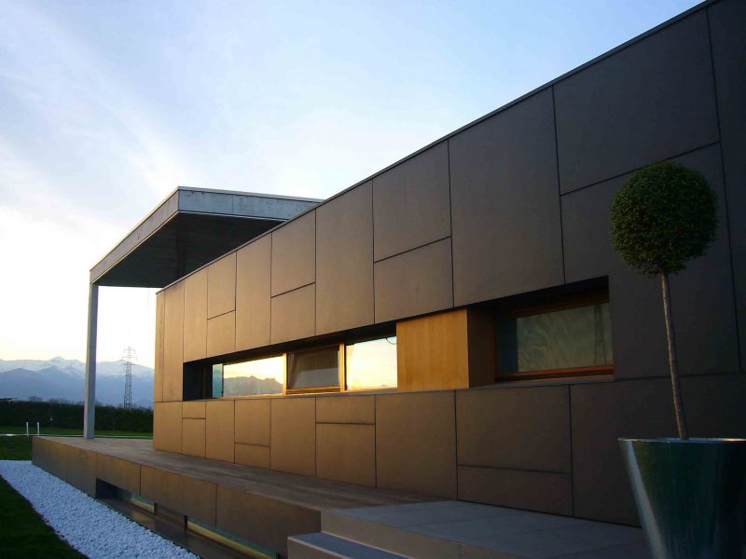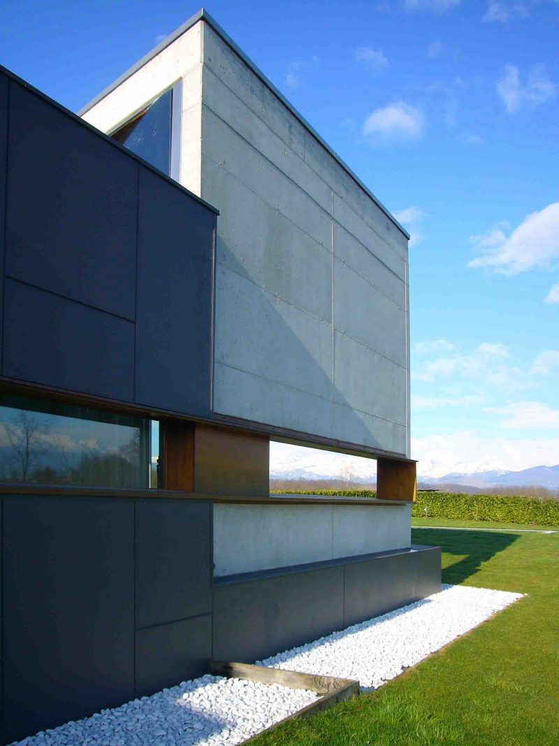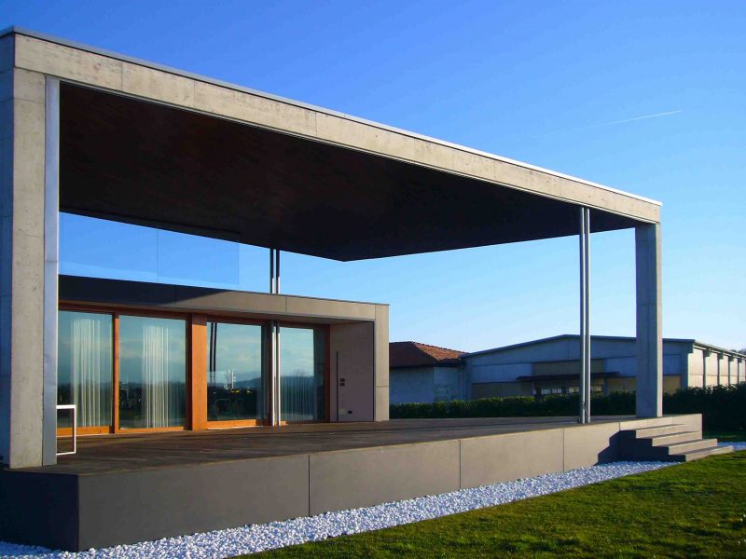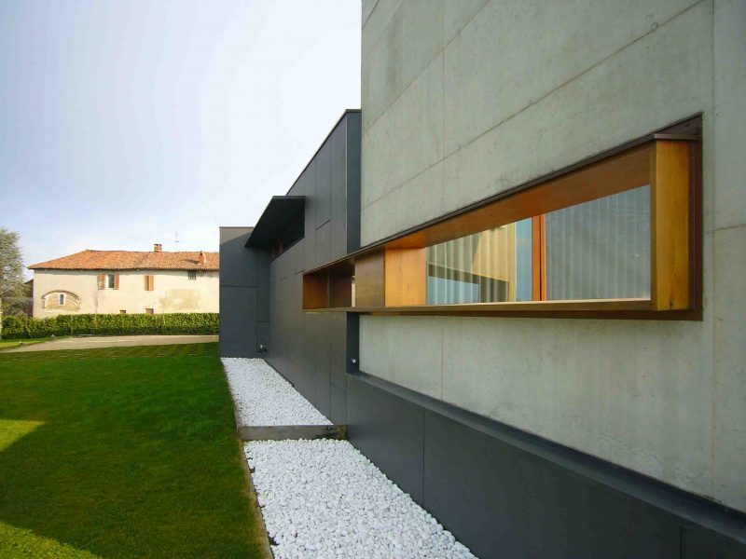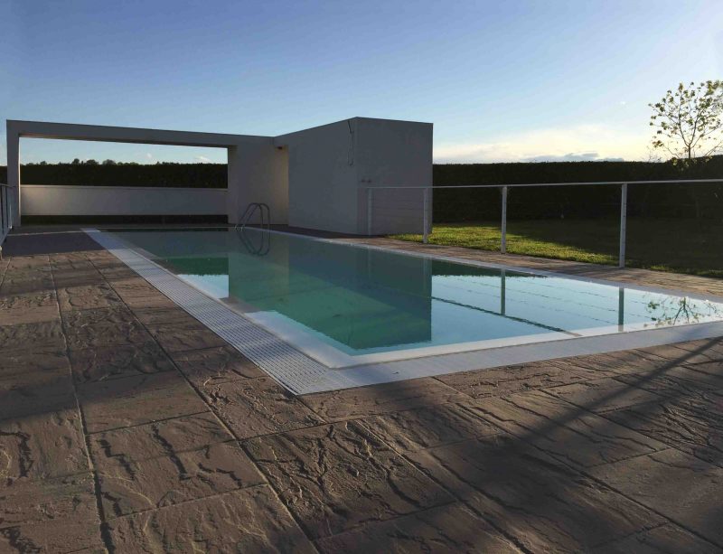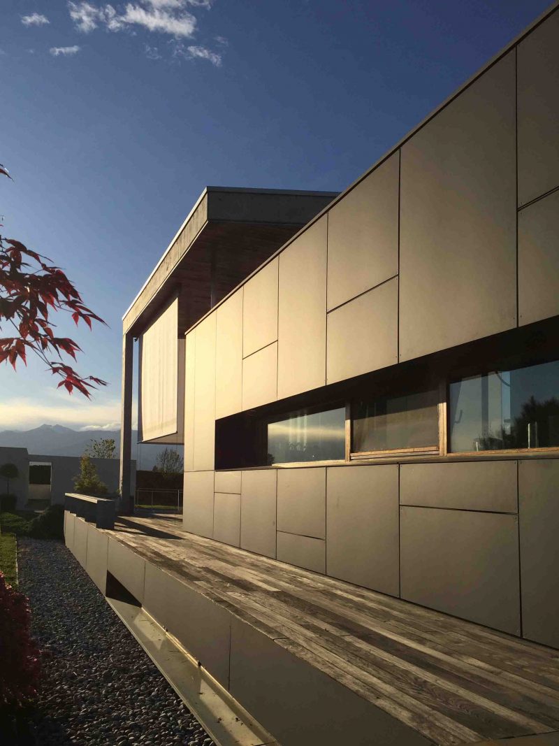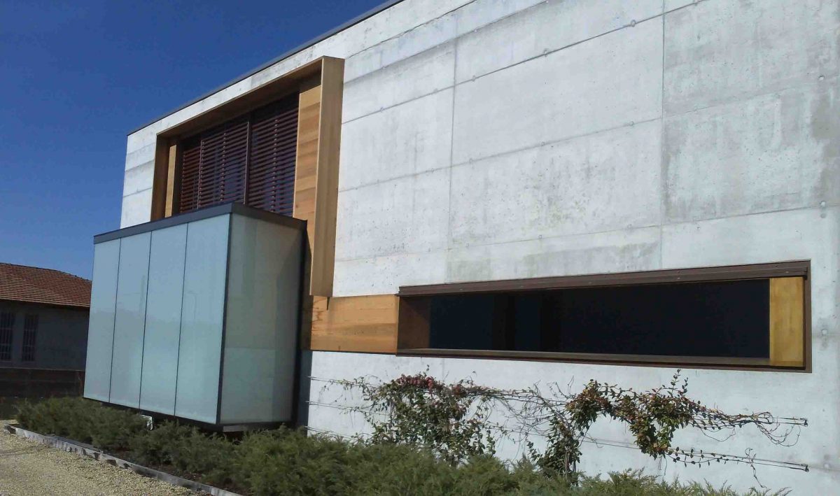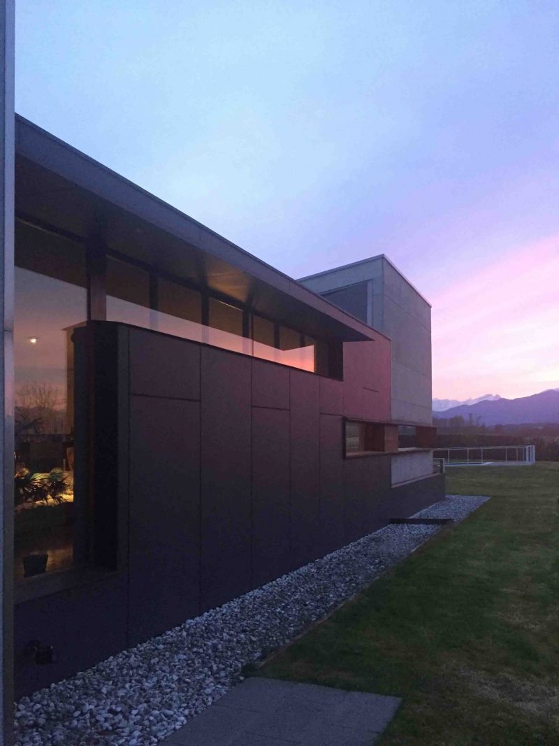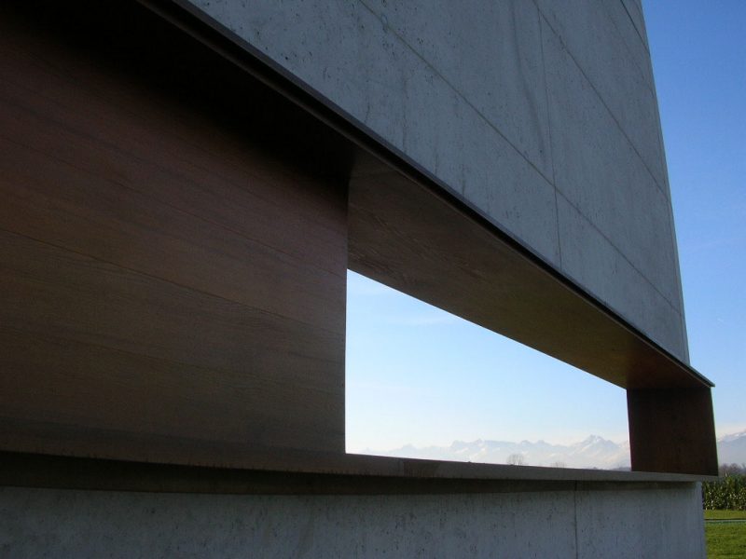Project Description
The building is located in Rivarossa, 25 km from Turin, in the Canavese area. The designed volume follows the alignments of the area’s building limits. The architectural project envisages a housing unit on one level with a space dedicated to work – The workshop house. The rooms of the house overlook covered areas as their own continuation towards the garden. The “bottega” develops with a double-height space that exploits the volume of the east patio. From the architectural point of view, the patios are highlighted as the element of greatest impact, it is as if the roof had been shaped to accommodate the landscape and at the same time to control light and air.
The fronts are characterized by the fiber-cement facades, mounted with a system of overlapping dynamic elements with different shapes and sizes suitable to create an adequate texture and proportion between empty and full. The “bottega”, with its large glass surfaces, turns into a lamp that communicates and articulates the rhythms of the various working phases.
The building is located in Rivarossa, 25 km from Turin, in the Canavese area. The designed volume follows the alignments of the area’s building limits. The architectural project envisages a housing unit on one level with a space dedicated to work – The workshop house.




