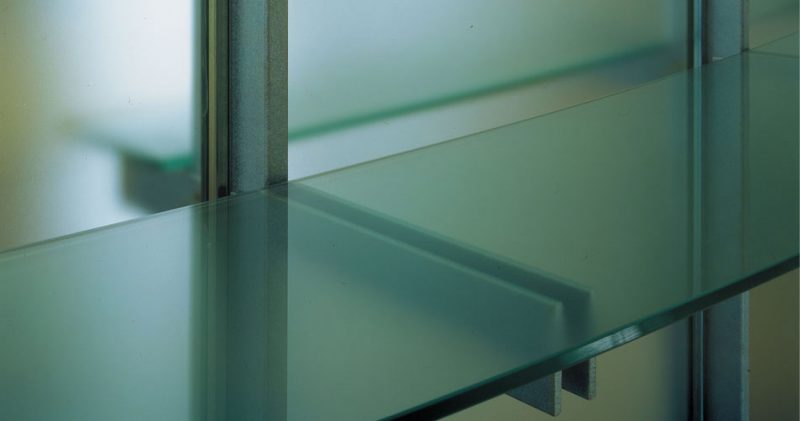Project Description
The architectural project has organized a working space composed of independent rooms with privacy requirements, a meeting room, an entrance with reception and with a general distribution of work spaces such as to allow an adequate flow and management of the accounting firm.
In detail, the reception is a design element, but also a work station; the eight waiting chairs, made of steel and leather, are a strong sign that characterizes the image of space.
Continuing towards the executive offices, the central core of the intervention is highlighted: the meeting room, made of glass and steel with equipped walls, is in a central position with respect to the entire space used as open space. The core of the workstations is composed of a metal structure covered in birch wood. To complete the “system” work surfaces and dividing elements in frosted glass with two levels of bookcase are envisaged. The pillars of the building are covered with sheets of frosted glass with a lamp function.
The architectural project has organized a working space composed of independent rooms with privacy requirements, a meeting room, an entrance with reception and with a general distribution of work spaces such as to allow an adequate flow and management of the accounting firm.










