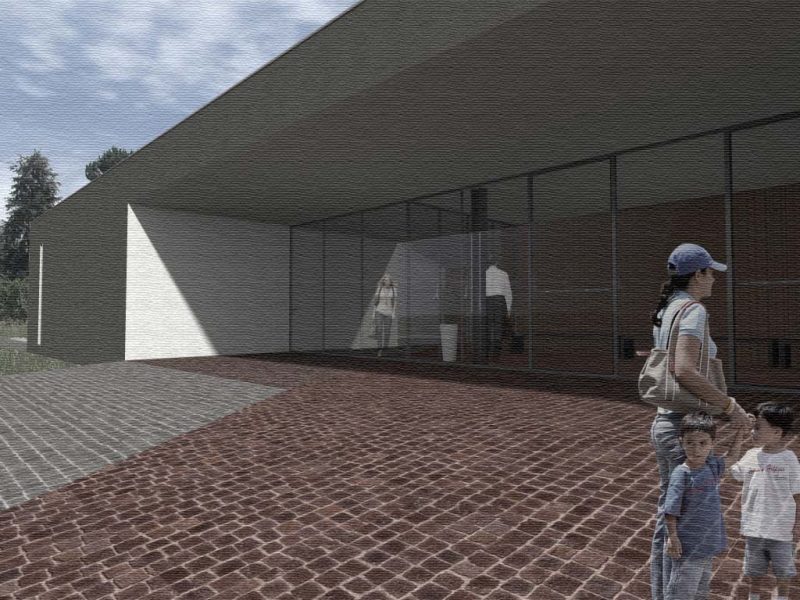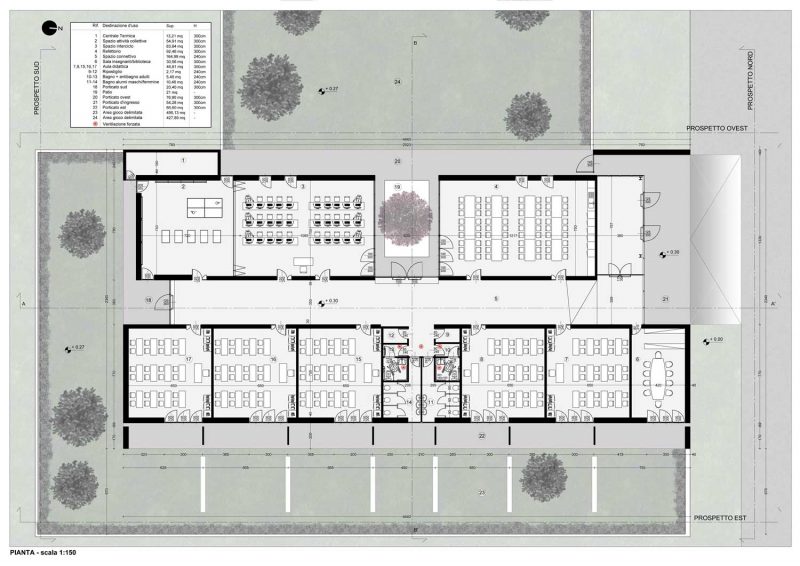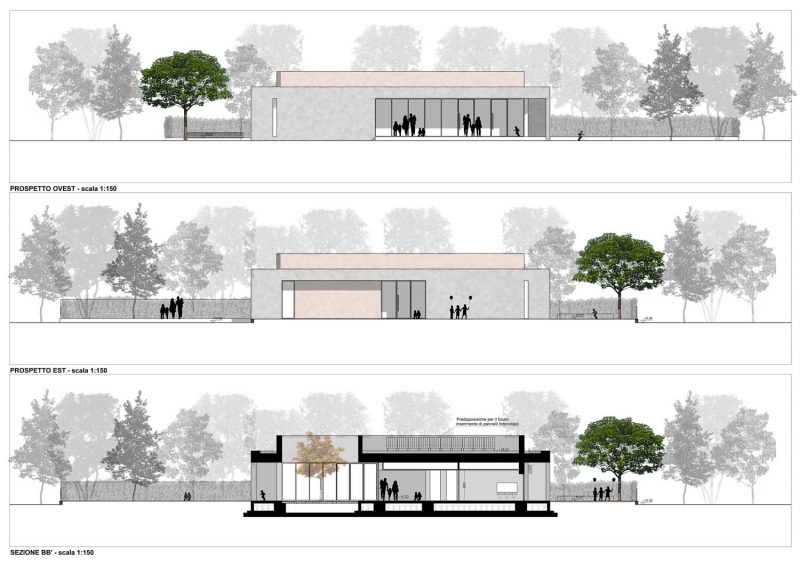Project Description
The Preliminary Project for the new school building of the Rivarossa primary school. The building develops on a single level, and is configured as a compact building with a horizontal development that contains all the required functions. The internal distribution is designed to ensure maximum functionality of the spaces and paths.
The east wing contains the 5 teaching classrooms, that in this way receive the maximum natural lighting, while the west wing includes the technical rooms to the didactic activity. The outdoor areas are organized in such a way as to separate the protected area from the public area to serve the school’s guests.
The Preliminary Project for the new school building of the Rivarossa primary school. The building develops on a single level, and is configured as a compact building with a horizontal development that contains all the required functions. The internal distribution is designed to ensure maximum functionality of the spaces and paths.








