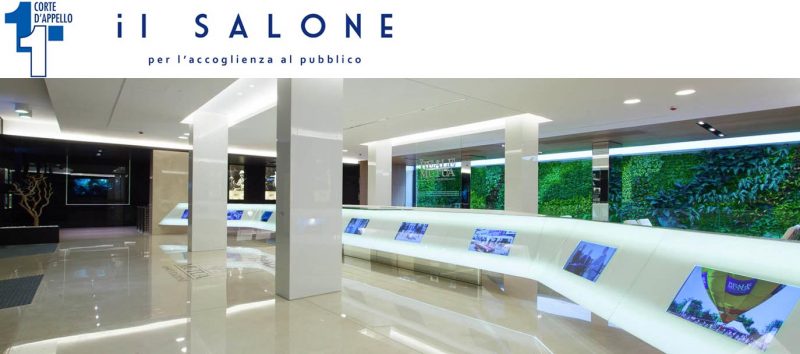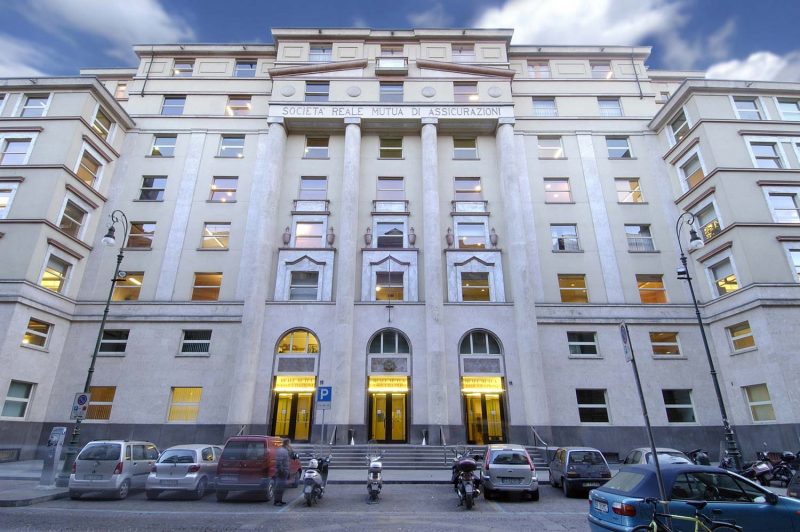Project Description
The competition aims to acquire the best idea capable of interpreting the needs of representation of a client, Reale Mutua, which has a consolidated image, strong of an ancient foundation, but which has been able to renew itself efficiently in over one hundred and eighty years of activities. The client intends today to redesign the spaces open to the public of the headquarters. The current arrangement is not that of the original thirties, but the result of more recent interventions. Such design choices will have to pay attention to energy issues and the quality of environmental well-being. The proposal should specify the characterization of the environments in the knowledge that these are the spaces representing the Company.
The overall image must be taken into account, which derives not only from the architectural composition and from the materials, but also from the layout and graphic communication choices, from the technologies adopted, from the functional correctness and scenic impact of an optimal lighting project. the result of more recent interventions. Design choices will have to pay attention to energy issues and the quality of environmental well-being. The proposal should specify the characterization of the environments knowing that these are the spaces representing the Company. The overall image must be taken into account, this comes not only from the architectural composition and from the materials, but also from the layout and graphic communication choices, from the technologies adopted, from the functional correctness and scenic impact of an optimal lighting project.
The competition aims to acquire the best idea capable of interpreting the needs of representation of a client, Reale Mutua, which has a consolidated image, strong of an ancient foundation, but which has been able to renew itself efficiently in over one hundred and eighty years of activities.







