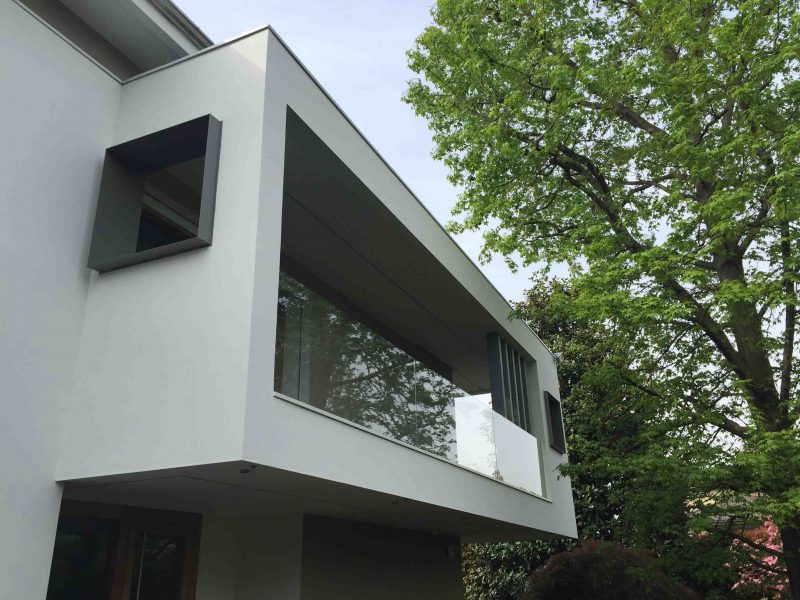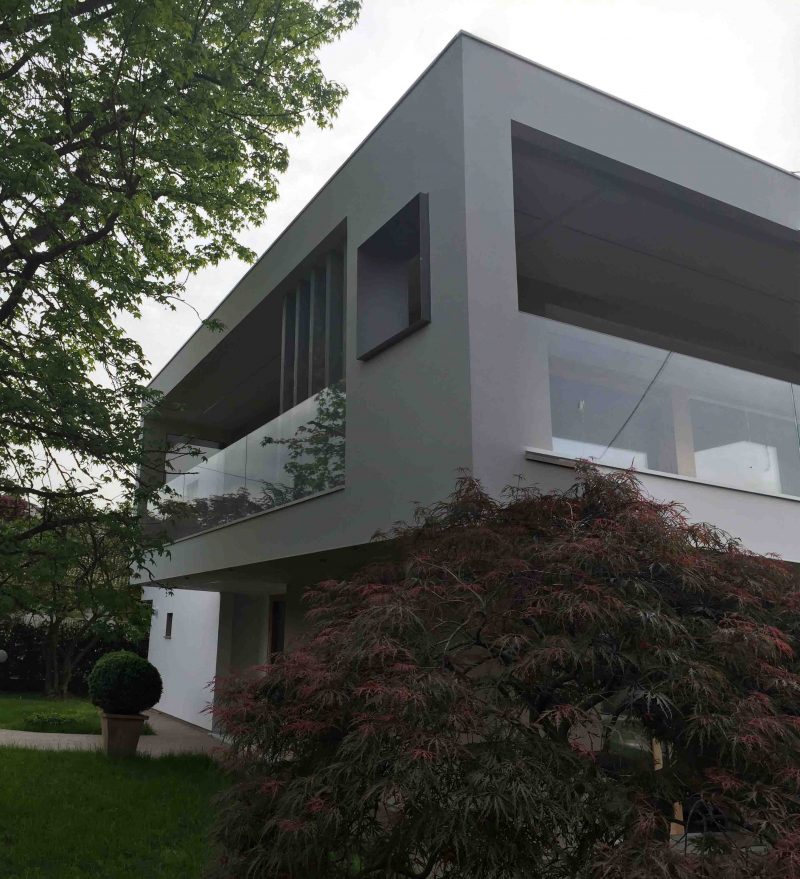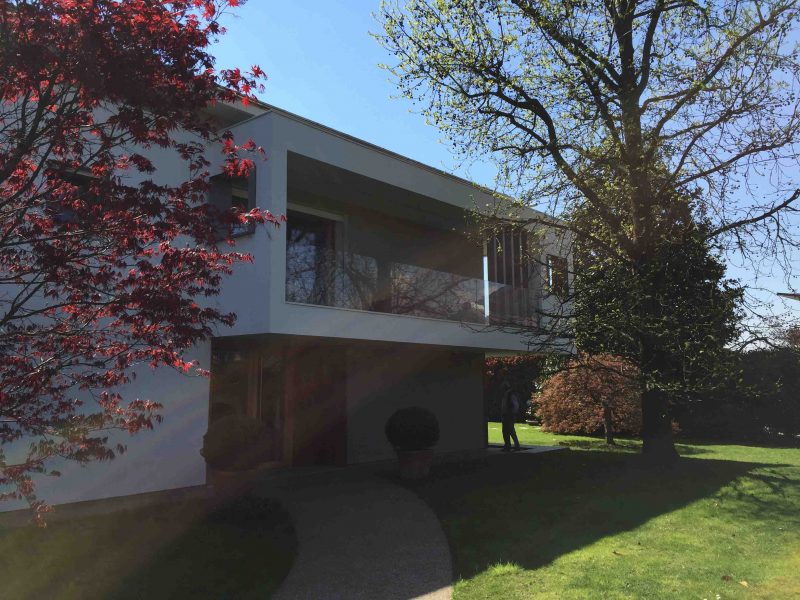Project Description
The project involves the renovation of the building with the maintenance of the structure, of the external walls, of the floors and of the roof, providing for an energy adjustment. Variations of the perimeter exist to the ground floor, with the closing of the recesses on the east and west sides; on the 1st floor, with the closure of the loggia on the north side and the opening of a similar loggia on the west side in order to maximize solar radiation. Internal distribution is modified to optimize the use of space. The service rooms are located on the ground floor, on the first floor a complete redistribution of the living spaces is expected.
The opening of a loggia on the west side allows to obtain a larger portion of the balcony that is configured as a relaxation space. A linear balcony is instead provided on the east side, serving the rooms. The whole surface of the balconies is covered and delimited by vertical closures, to increase its usability; visually, the protruding bodies of the balconies appear as volumes added to the existing volume. The upper slab of the balconies remains independent of the tile roof, tracing a double horizontal line that increases the incisiveness of the intervention.
The project involves the renovation of the building with the maintenance of the structure, of the external walls, of the floors and of the roof, providing for an energy adjustment. Variations of the perimeter exist to the ground floor, with the closing of the recesses on the east and west sides; on the 1st floor, with the closure of the loggia on the north side and the opening of a similar loggia on the west side in order to maximize solar radiation.








